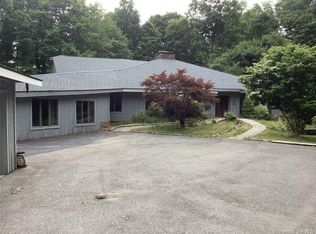Stunning 3BR Custom designed Contemporary on 2.4 landscaped acres with Candlewood Lake views and deeded boat slip. Soaring vaulted ceilings with wall of windows and loads of natural light will charm and delight you! Relax on the wrap-around deck and enjoy the koi pond, trees, bird life, and vistas of breathtaking Candlewood Lake. This home has year-round lake views from most rooms. Downstairs the sunken great room has a warm fireplace, wet bar, and a slider to the deck. The sunny kitchen also has a slider to the deck, stainless appliances, a granite center island and a breakfast area with lake views. The main level has 2 large bedrooms, one with amazing lake views, the other overlooks a beautiful garden. Upstairs you'll find the master bedroom suite with walk in closet, fireplace, full bath with double vanities. A slider opens to a lakeside balcony with spectacular lake views over mature trees, providing a sanctuary from the rest of the world. A large, open plan, sitting area outside the master suite provides another entertainment option. There is lots of storage in the finished walk out basement/game billiard room with yet more lake views. Finally, the home includes a deeded boat dock. This beautiful home is located just 90 minutes from Manhattan and 10 minutes from NYC trains, and is in the Orchard Rest Candlewood Lake community. It would be perfect as a full-time home or as a country weekender.
This property is off market, which means it's not currently listed for sale or rent on Zillow. This may be different from what's available on other websites or public sources.

