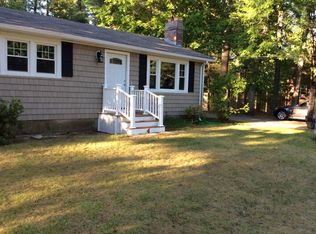OFFER DEADLINE 5/9/20 @ 6PM. With character, flow and flexibility, this well maintained Cape in family friendly Timberlee Park has all you need! First floor offers a front to back kitchen/dining room offering a brick fireplace with gas insert and exposed beams. Kitchen is attached to an enclosed porch with access to backyard & patio. Hardwood floors throughout most of the 1st floor, including the living room with pellet stove for added warmth in the colder months. Additional 1st floor office could be used as a bedroom if needed. 2nd floor offers a full bath and 3 generously sized bedrooms including the master. Finished basement with bar and seating area, separate laundry as well as an additional storage room for added space. The heated 2 car garage has a large finished bonus room above to turn into a craft room, theater room, gym or whatever you desire! Beautiful & mature landscaping around this property makes for a wonderful place to call home.
This property is off market, which means it's not currently listed for sale or rent on Zillow. This may be different from what's available on other websites or public sources.

