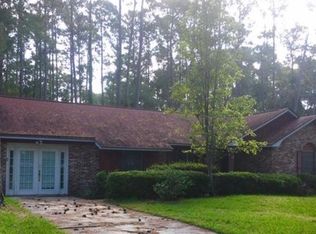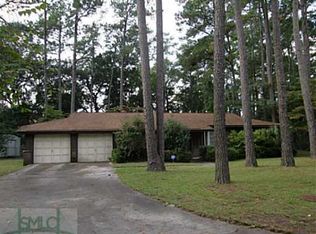Come see this spacious updated home with wooded view from private fenced backyard. Lots of living areas with living/dining room, family room with masonry fireplace and a bonus room. Main living areas have engineered wood floors. Bedrooms and bonus room have newer laminate flooring. You will love the updated baths with ceramic tile floors. The kitchen has granite countertops and a large work area/breakfast bar. One garage has been converted to the bonus room. Half of the garage on the right is a workshop with a functioning garage door for easy access. The fenced backyard backs up to a green space, Cedar Grove Nature Park. Tribble Park with a walking trail and lake is also close by.
This property is off market, which means it's not currently listed for sale or rent on Zillow. This may be different from what's available on other websites or public sources.


