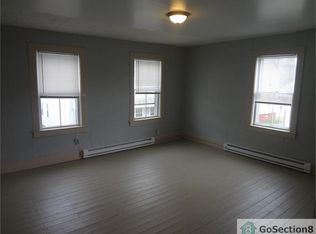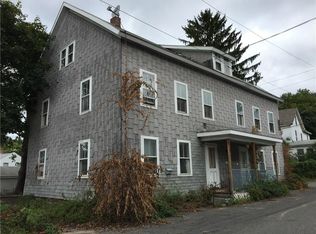Large Renovated 2 Family House with two large 4 bedrooms apartments on each level. Large eat in kitchens. Separately metered electric heat and hot water. Both units have their own separate multiple parking spaces. Walking distance to public transportation and stores downtown. Small fenced in back yard with space for gardening and or grilling. New vinyl siding, new electric baseboards and new electric water heaters. Some new insulated windows and doors. Additional space in unfinished 3rd floor attic for storage etc.
This property is off market, which means it's not currently listed for sale or rent on Zillow. This may be different from what's available on other websites or public sources.

