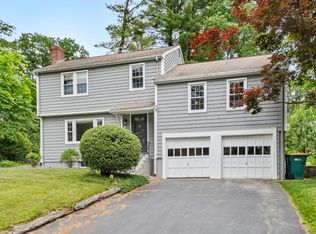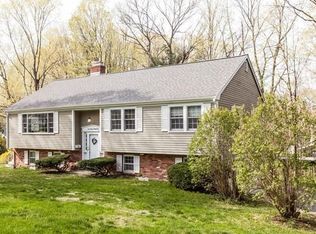Sold for $680,000 on 04/17/24
$680,000
8 Cherry Ridge Rd, Acton, MA 01720
3beds
1,508sqft
Single Family Residence
Built in 1959
0.47 Acres Lot
$782,700 Zestimate®
$451/sqft
$3,571 Estimated rent
Home value
$782,700
$720,000 - $853,000
$3,571/mo
Zestimate® history
Loading...
Owner options
Explore your selling options
What's special
This is the one you have been waiting for! This split level offers lots of space with 3 beds a beautiful living room dining room with vaulted ceiling and gas fireplace. Kitchen with wall oven, gas cook top. Step down into the gorgeous sunroom with slate floors, and relax looking out into your beautiful landscaped yard and lovely neighborhood. 3 ample sized bedrooms and full tiled bath on the upper level with hardwood flooring throughout. Homes in the Cherry Ridge neighborhood don't come available often. Need more space? There are 2 partially finished rooms in the basement and a 1/2 bath that is plumbed for a toilet just needs to be finished. and a full mechanical side for work shop and storage. The home offers many recent updates including roof, windows, exterior paint, Lennox HVAC system 2014, H2o 2014 and a recent Septic system and gas heat and cooking. Small garage shop out back for your toys. This one won't last long don't wait ! No Showings until 1st Open House Thursday Feb 22
Zillow last checked: 8 hours ago
Listing updated: April 18, 2024 at 10:05am
Listed by:
Christopher Breen 617-872-5661,
RE/MAX Bentley's 978-572-1200,
Christopher Breen 617-872-5661
Bought with:
Steven In
eXp Realty
Source: MLS PIN,MLS#: 73203752
Facts & features
Interior
Bedrooms & bathrooms
- Bedrooms: 3
- Bathrooms: 2
- Full bathrooms: 1
- 1/2 bathrooms: 1
Primary bedroom
- Features: Flooring - Hardwood
- Area: 156
- Dimensions: 13 x 12
Bedroom 2
- Features: Flooring - Hardwood
- Area: 144
- Dimensions: 12 x 12
Bedroom 3
- Features: Flooring - Hardwood
- Area: 90
- Dimensions: 10 x 9
Dining room
- Features: Flooring - Hardwood
- Level: First
- Area: 132
- Dimensions: 11 x 12
Kitchen
- Level: First
- Area: 110
- Dimensions: 10 x 11
Living room
- Features: Vaulted Ceiling(s), Flooring - Hardwood
- Level: First
- Area: 260
- Dimensions: 13 x 20
Office
- Level: Basement
- Area: 136
- Dimensions: 17 x 8
Heating
- Forced Air, Natural Gas
Cooling
- Central Air
Appliances
- Laundry: Gas Dryer Hookup
Features
- Bathroom - Half, Sun Room, Office, Bathroom, Bonus Room
- Flooring: Tile, Hardwood
- Windows: Insulated Windows, Storm Window(s)
- Basement: Full,Partially Finished,Walk-Out Access,Concrete
- Number of fireplaces: 1
- Fireplace features: Living Room
Interior area
- Total structure area: 1,508
- Total interior livable area: 1,508 sqft
Property
Parking
- Total spaces: 6
- Parking features: Workshop in Garage, Paved Drive
- Has garage: Yes
- Uncovered spaces: 6
Features
- Levels: Multi/Split
Lot
- Size: 0.47 Acres
- Features: Level
Details
- Parcel number: 309134
- Zoning: res
Construction
Type & style
- Home type: SingleFamily
- Architectural style: Split Entry
- Property subtype: Single Family Residence
Materials
- Foundation: Concrete Perimeter
- Roof: Shingle
Condition
- Year built: 1959
Utilities & green energy
- Electric: 100 Amp Service
- Sewer: Private Sewer
- Water: Public
- Utilities for property: for Gas Dryer
Community & neighborhood
Community
- Community features: Park, Golf, Medical Facility, Highway Access, House of Worship, Private School, Public School, T-Station
Location
- Region: Acton
Other
Other facts
- Listing terms: Seller W/Participate
Price history
| Date | Event | Price |
|---|---|---|
| 4/17/2024 | Sold | $680,000+15.4%$451/sqft |
Source: MLS PIN #73203752 Report a problem | ||
| 2/27/2024 | Contingent | $589,000$391/sqft |
Source: MLS PIN #73203752 Report a problem | ||
| 2/20/2024 | Listed for sale | $589,000$391/sqft |
Source: MLS PIN #73203752 Report a problem | ||
Public tax history
| Year | Property taxes | Tax assessment |
|---|---|---|
| 2025 | $10,571 -4.4% | $616,400 -7.1% |
| 2024 | $11,062 +6.1% | $663,600 +11.8% |
| 2023 | $10,427 +8.3% | $593,800 +20% |
Find assessor info on the county website
Neighborhood: 01720
Nearby schools
GreatSchools rating
- 8/10C.T. Douglas Elementary SchoolGrades: K-6Distance: 0.5 mi
- 9/10Raymond J Grey Junior High SchoolGrades: 7-8Distance: 1.3 mi
- 10/10Acton-Boxborough Regional High SchoolGrades: 9-12Distance: 1.3 mi
Get a cash offer in 3 minutes
Find out how much your home could sell for in as little as 3 minutes with a no-obligation cash offer.
Estimated market value
$782,700
Get a cash offer in 3 minutes
Find out how much your home could sell for in as little as 3 minutes with a no-obligation cash offer.
Estimated market value
$782,700

