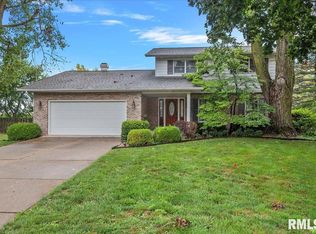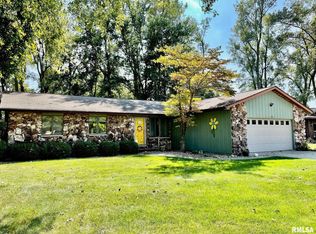Newer metal roof in Feb- 2021. Brand new siding, windows throughout the house, new gutters, soffit and fascia installed May-2022. This great move in ready 4 Bedroom home has had a total makeover in the last 2 years! All main floor flooring and baseboard trim, New Kitchen with Granite and Farmhouse sink plus new Island.Kitchen Window, all new main floor half bath, custom pantry doors, upstairs slider to balcony. All 4 bedrooms have been repainted with new baseboard trim. The list goes on - - Basement for the mancave or workout room plus half bath & 2 storage rooms with ample shelving for your treasures. This home is on a huge lot at end of a cul-de-sac. Very low traffic Street at edge of town! Fenced back yard with play gym for the kids.
This property is off market, which means it's not currently listed for sale or rent on Zillow. This may be different from what's available on other websites or public sources.

