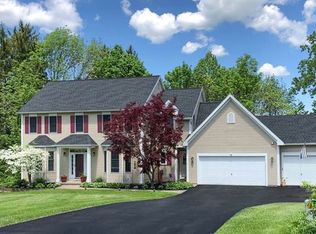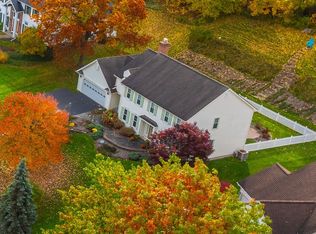Closed
$655,000
8 Chelten Rise, Fairport, NY 14450
6beds
2,910sqft
Single Family Residence
Built in 1997
0.62 Acres Lot
$689,600 Zestimate®
$225/sqft
$3,699 Estimated rent
Home value
$689,600
$641,000 - $738,000
$3,699/mo
Zestimate® history
Loading...
Owner options
Explore your selling options
What's special
Beautiful, open, bright, spacious and yet very cozy, warm and welcoming! A custom-built Home by Tomax. 2910 sq ft (per Matterport) with an additional 1000+ sq ft in a finished, walk-out, heated basement. This home has so many upgrades! (See list attached) New Roof, windows, doors, heating & cooling & more! Full written Engineers Home inspection just done for you by Kathleen from Warren Engineers (will be uploaded over the weekend). 3D Matterport Video and floor plan are attached. A few unique features are 1) 3 1/2 car garage w/ the 3rd bay having an 11' high door that is LARGE enough for a camper, Boat or RV 2) Very flexible floor plan for multigenerational families, long term visiting guests, in-law set up or teen suite, 3) 2 offices on 1st floor, or 1st flr Bdrm w/full bath potential 4) Unfinished bonus room over the garage could be accessed from upstairs hall. Tucked away on a cul-de-sac location in a wonderful neighborhood! If you're not from the area, Fairport has many things to offer: a) "Trail Town USA" w/over 10 Trails to bike or hike b) Amazing Rec Center like no other w/indoor water park and a beautiful outdoor amphitheater for FREE SUMMER night concerts c) LOW municipal electric bills with an all-electric home (bills average $165/mo....1/3 the cost of other comparable homes with gas) d) The quaint Fairport Village is by far right out of a movie! Your guests will LOVE the canal path (walk, bike, kayak), the walkable village for restaurants, coffee shops, ice cream, library, parades, pickle ball, numerous playgrounds and more! It just doesn't get any better than this. Ideal neighborhood, serene private cul-de-sac setting, recently updated home.....come fall in Love! Delayed negotiations Wednesday March 12th 10:00 AM. VERY EASY to show! OPEN HOUSE SUNDAY 1:00-3:00 March 9th.
Zillow last checked: 8 hours ago
Listing updated: April 29, 2025 at 01:56pm
Listed by:
Kathy J. Goldschmidt-Ocorr 585-473-1320,
Howard Hanna
Bought with:
Jeremy V. Havens, 10301210652
Elysian Homes by Mark Siwiec and Associates
Source: NYSAMLSs,MLS#: R1590888 Originating MLS: Rochester
Originating MLS: Rochester
Facts & features
Interior
Bedrooms & bathrooms
- Bedrooms: 6
- Bathrooms: 4
- Full bathrooms: 3
- 1/2 bathrooms: 1
- Main level bathrooms: 1
- Main level bedrooms: 1
Heating
- Heat Pump, Electric
Cooling
- Heat Pump, Central Air
Appliances
- Included: Double Oven, Dryer, Dishwasher, Electric Cooktop, Electric Water Heater, Disposal, Microwave, Refrigerator, Washer
- Laundry: Main Level
Features
- Ceiling Fan(s), Cathedral Ceiling(s), Den, Separate/Formal Dining Room, Entrance Foyer, Eat-in Kitchen, Separate/Formal Living Room, Guest Accommodations, Home Office, Jetted Tub, Country Kitchen, Kitchen Island, Pantry, See Remarks, Sliding Glass Door(s), Bedroom on Main Level, In-Law Floorplan, Bath in Primary Bedroom
- Flooring: Carpet, Ceramic Tile, Hardwood, Laminate, Varies
- Doors: Sliding Doors
- Windows: Thermal Windows
- Basement: Full,Finished,Walk-Out Access
- Number of fireplaces: 2
Interior area
- Total structure area: 2,910
- Total interior livable area: 2,910 sqft
Property
Parking
- Total spaces: 3
- Parking features: Attached, Garage, Driveway, Garage Door Opener
- Attached garage spaces: 3
Features
- Levels: Two
- Stories: 2
- Patio & porch: Deck, Patio
- Exterior features: Blacktop Driveway, Deck, Patio
Lot
- Size: 0.62 Acres
- Dimensions: 289 x 160
- Features: Cul-De-Sac, Irregular Lot, Residential Lot
Details
- Parcel number: 2644891800900003042000
- Special conditions: Standard
Construction
Type & style
- Home type: SingleFamily
- Architectural style: Contemporary,Colonial
- Property subtype: Single Family Residence
Materials
- Brick, Vinyl Siding, Copper Plumbing
- Foundation: Block
- Roof: Asphalt
Condition
- Resale
- Year built: 1997
Utilities & green energy
- Electric: Circuit Breakers
- Sewer: Connected
- Water: Connected, Public
- Utilities for property: Sewer Connected, Water Connected
Community & neighborhood
Location
- Region: Fairport
- Subdivision: South Pointe Sec 02
Other
Other facts
- Listing terms: Cash,Conventional,FHA,VA Loan
Price history
| Date | Event | Price |
|---|---|---|
| 4/16/2025 | Sold | $655,000+31%$225/sqft |
Source: | ||
| 3/15/2025 | Pending sale | $500,000$172/sqft |
Source: | ||
| 3/6/2025 | Listed for sale | $500,000+44.9%$172/sqft |
Source: | ||
| 8/15/2017 | Sold | $345,000-1.3%$119/sqft |
Source: | ||
| 6/26/2017 | Pending sale | $349,500$120/sqft |
Source: Nothnagle - Pittsford #R1038140 Report a problem | ||
Public tax history
| Year | Property taxes | Tax assessment |
|---|---|---|
| 2024 | -- | $345,000 |
| 2023 | -- | $345,000 |
| 2022 | -- | $345,000 |
Find assessor info on the county website
Neighborhood: 14450
Nearby schools
GreatSchools rating
- 7/10Brooks Hill SchoolGrades: K-5Distance: 2.3 mi
- 7/10Martha Brown Middle SchoolGrades: 6-8Distance: 1.4 mi
- 9/10Fairport Senior High SchoolGrades: 10-12Distance: 1.8 mi
Schools provided by the listing agent
- Elementary: Brooks Hill
- Middle: Martha Brown Middle
- District: Fairport
Source: NYSAMLSs. This data may not be complete. We recommend contacting the local school district to confirm school assignments for this home.

