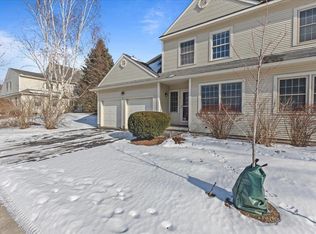Closed
Listed by:
Alicia Fleming,
Prime Real Estate 802-747-8128
Bought with: Prime Real Estate
$460,000
8 Chelsea Place, Williston, VT 05495
3beds
1,998sqft
Condominium, Townhouse
Built in 1996
-- sqft lot
$460,100 Zestimate®
$230/sqft
$3,131 Estimated rent
Home value
$460,100
$437,000 - $483,000
$3,131/mo
Zestimate® history
Loading...
Owner options
Explore your selling options
What's special
Welcome home to this beautifully maintained 3-bedroom, 2.5-bath townhouse perfectly situated in a convenient Williston location. The first floor features birch hardwood floors, a large glass slider floods the open living/dining area with natural light and leads to a private back deck. The fully equipped kitchen includes stainless steel appliances, a pantry, and a pass-through to the dining area, perfect for entertaining. The oversized family room offers flexible space for a den, playroom, or home office. Upstairs, you’ll find two spacious guest bedrooms, a full tiled bath, and a large, bright primary suite complete with a walk-in closet and private tiled bath with double vanity. The full basement provides ample storage, and the attached one-car garage includes a new insulated door. Additional updates include all new windows and slider. Energy-efficient, multi-zoned natural gas baseboard heat with programmable thermostats. Enjoy all the amenities of Chelsea Commons, including an inground pool and tot lot/play area! Conveniently located near I-89, Taft Corners, shopping, dining, Essex, the airport, and UVM Medical Center. Sidewalks connect to the bike path, bus stop, and nearby Maple Tree Place for the best of easy living in Williston!
Zillow last checked: 8 hours ago
Listing updated: January 28, 2026 at 10:32am
Listed by:
Alicia Fleming,
Prime Real Estate 802-747-8128
Bought with:
Alicia Fleming
Prime Real Estate
Source: PrimeMLS,MLS#: 5066946
Facts & features
Interior
Bedrooms & bathrooms
- Bedrooms: 3
- Bathrooms: 3
- Full bathrooms: 2
- 1/2 bathrooms: 1
Heating
- Natural Gas, Baseboard, Hot Water
Cooling
- None
Appliances
- Included: Dishwasher, Disposal, Dryer, Microwave, Gas Range, Refrigerator, Natural Gas Water Heater, Owned Water Heater
Features
- Ceiling Fan(s), Dining Area, Kitchen/Dining, Kitchen/Living, Primary BR w/ BA
- Flooring: Hardwood, Tile
- Basement: Partially Finished,Interior Stairs,Interior Access,Interior Entry
Interior area
- Total structure area: 2,940
- Total interior livable area: 1,998 sqft
- Finished area above ground: 1,998
- Finished area below ground: 0
Property
Parking
- Total spaces: 1
- Parking features: Paved, Driveway, Garage, On Street, Attached
- Garage spaces: 1
- Has uncovered spaces: Yes
Accessibility
- Accessibility features: 1st Floor 1/2 Bathroom, Hard Surface Flooring
Features
- Levels: Two
- Stories: 2
- Patio & porch: Covered Porch
- Exterior features: Deck
Lot
- Features: Condo Development, Sidewalks, Near Paths, Near Shopping, Near School(s)
Details
- Parcel number: 75924113731
- Zoning description: TCZD-TAFT CORNERS
Construction
Type & style
- Home type: Townhouse
- Property subtype: Condominium, Townhouse
Materials
- Wood Frame, Vinyl Siding
- Foundation: Concrete Slab
- Roof: Asphalt Shingle
Condition
- New construction: No
- Year built: 1996
Utilities & green energy
- Electric: 100 Amp Service, Circuit Breakers
- Sewer: Public Sewer
- Utilities for property: Cable Available
Community & neighborhood
Security
- Security features: Battery Smoke Detector
Location
- Region: Williston
HOA & financial
Other financial information
- Additional fee information: Fee: $310
Other
Other facts
- Road surface type: Paved
Price history
| Date | Event | Price |
|---|---|---|
| 1/28/2026 | Sold | $460,000-1.9%$230/sqft |
Source: | ||
| 11/25/2025 | Price change | $469,000-2.1%$235/sqft |
Source: | ||
| 10/23/2025 | Listed for sale | $479,000+6.4%$240/sqft |
Source: | ||
| 1/27/2023 | Sold | $450,000+9.2%$225/sqft |
Source: | ||
| 1/25/2023 | Contingent | $412,000$206/sqft |
Source: | ||
Public tax history
| Year | Property taxes | Tax assessment |
|---|---|---|
| 2024 | -- | -- |
| 2023 | -- | -- |
| 2022 | -- | -- |
Find assessor info on the county website
Neighborhood: 05495
Nearby schools
GreatSchools rating
- 7/10Williston SchoolsGrades: PK-8Distance: 2 mi
- 10/10Champlain Valley Uhsd #15Grades: 9-12Distance: 7.8 mi
Schools provided by the listing agent
- Elementary: Williston Central School
- Middle: Williston Central School
- High: Champlain Valley UHSD #15
- District: Champlain Valley UHSD 15
Source: PrimeMLS. This data may not be complete. We recommend contacting the local school district to confirm school assignments for this home.
Get pre-qualified for a loan
At Zillow Home Loans, we can pre-qualify you in as little as 5 minutes with no impact to your credit score.An equal housing lender. NMLS #10287.
