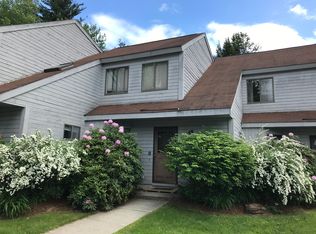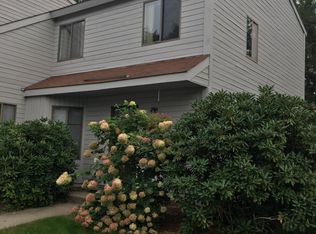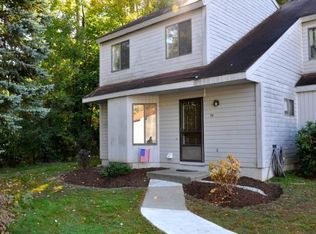Closed
Listed by:
Lipkin Audette Team,
Coldwell Banker Hickok and Boardman Off:802-863-1500
Bought with: Vermont Real Estate Company
$385,000
8 Chelsea Circle, South Burlington, VT 05403
2beds
1,296sqft
Condominium, Townhouse
Built in 1980
-- sqft lot
$385,200 Zestimate®
$297/sqft
$2,442 Estimated rent
Home value
$385,200
$351,000 - $420,000
$2,442/mo
Zestimate® history
Loading...
Owner options
Explore your selling options
What's special
Discover this well-maintained, 2-bedroom, 1.5-bath townhouse in a prime South Burlington location, offering a spacious layout and modern features. Perfect as owner-occupied or investment opportunity, this gem offers bamboo and vinyl plank flooring, an oversized kitchen with granite counters and stainless appliances, and large bedrooms with abundant closet space. Enjoy the sunny bonus space on the second floor with skylight, ideal for an office or cozy reading nook. Additional highlights include a convenient mudroom, first-floor laundry, a newer private deck with pergola and garden area, and a pet-friendly association. Complete with a garage, an additional assigned parking spot, and plenty of visitor parking, this home is just minutes from the bike path, schools, shopping, restaurants, the airport, and I-89. Don’t miss out on this fantastic opportunity! MOTIVATED SELLER
Zillow last checked: 8 hours ago
Listing updated: June 25, 2025 at 12:08pm
Listed by:
Lipkin Audette Team,
Coldwell Banker Hickok and Boardman Off:802-863-1500
Bought with:
Erin Dupuis
Vermont Real Estate Company
Source: PrimeMLS,MLS#: 5027971
Facts & features
Interior
Bedrooms & bathrooms
- Bedrooms: 2
- Bathrooms: 2
- Full bathrooms: 1
- 1/2 bathrooms: 1
Heating
- Kerosene, Monitor Type
Cooling
- None
Appliances
- Included: Dishwasher, Disposal, Dryer, Microwave, Refrigerator, Electric Stove, Owned Water Heater
- Laundry: Laundry Hook-ups, 1st Floor Laundry
Features
- Indoor Storage, Walk-In Closet(s)
- Flooring: Carpet, Laminate, Vinyl Plank
- Windows: Blinds, Skylight(s)
- Has basement: No
Interior area
- Total structure area: 1,296
- Total interior livable area: 1,296 sqft
- Finished area above ground: 1,296
- Finished area below ground: 0
Property
Parking
- Total spaces: 2
- Parking features: Paved, Auto Open, Assigned, Garage, Off Street, On Site, Parking Spaces 2, Visitor, Detached
- Garage spaces: 1
Accessibility
- Accessibility features: 1st Floor 1/2 Bathroom
Features
- Levels: Two
- Stories: 2
- Exterior features: Deck, Natural Shade, Storage
Lot
- Features: Condo Development, Landscaped, Trail/Near Trail
Details
- Parcel number: 60018815918
- Zoning description: Residential
Construction
Type & style
- Home type: Townhouse
- Property subtype: Condominium, Townhouse
Materials
- Wood Frame, Vinyl Siding
- Foundation: Concrete Slab
- Roof: Shingle
Condition
- New construction: No
- Year built: 1980
Utilities & green energy
- Electric: Circuit Breakers
- Sewer: Public Sewer
- Utilities for property: Cable Available
Community & neighborhood
Security
- Security features: Carbon Monoxide Detector(s), HW/Batt Smoke Detector
Location
- Region: South Burlington
- Subdivision: Briarwood Estates
HOA & financial
Other financial information
- Additional fee information: Fee: $252
Price history
| Date | Event | Price |
|---|---|---|
| 6/25/2025 | Sold | $385,000$297/sqft |
Source: | ||
| 5/5/2025 | Price change | $385,000-1%$297/sqft |
Source: | ||
| 3/18/2025 | Price change | $389,000-1.5%$300/sqft |
Source: | ||
| 2/24/2025 | Price change | $395,000-2.5%$305/sqft |
Source: | ||
| 1/29/2025 | Listed for sale | $405,000+98.5%$313/sqft |
Source: | ||
Public tax history
| Year | Property taxes | Tax assessment |
|---|---|---|
| 2024 | -- | $225,000 |
| 2023 | -- | $225,000 |
| 2022 | -- | $225,000 |
Find assessor info on the county website
Neighborhood: 05403
Nearby schools
GreatSchools rating
- 9/10Chamberlin SchoolGrades: PK-5Distance: 1.3 mi
- 7/10Frederick H. Tuttle Middle SchoolGrades: 6-8Distance: 0.7 mi
- 10/10South Burlington High SchoolGrades: 9-12Distance: 0.7 mi
Schools provided by the listing agent
- Elementary: Chamberlin School
- Middle: Frederick H. Tuttle Middle Sch
- High: So. Burlington High School
- District: South Burlington Sch Distict
Source: PrimeMLS. This data may not be complete. We recommend contacting the local school district to confirm school assignments for this home.

Get pre-qualified for a loan
At Zillow Home Loans, we can pre-qualify you in as little as 5 minutes with no impact to your credit score.An equal housing lender. NMLS #10287.


