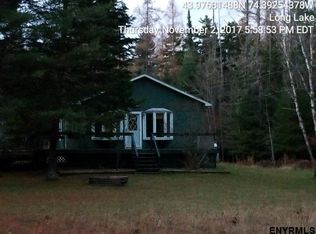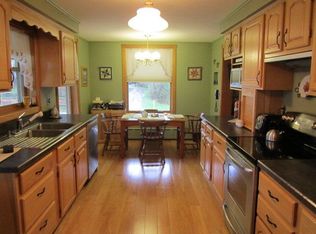Sold for $150,000 on 11/08/24
$150,000
8 Chellis Rd, Long Lake, NY 12847
3beds
1,302sqft
Single Family Residence
Built in 1930
1.9 Acres Lot
$157,100 Zestimate®
$115/sqft
$1,703 Estimated rent
Home value
$157,100
Estimated sales range
Not available
$1,703/mo
Zestimate® history
Loading...
Owner options
Explore your selling options
What's special
For sale for the first time since 1940, this cabin is a real Adirondack camp, and the clean and neat interior will take you back, with it's antique furniture, and wood cook stove. There's a real stone fireplace in the living room, too. There are three bedrooms and a full bathroom upstairs, and a living room, dining room, and kitchen downstairs, with a little screen porch facing the front. The camp is being sold As-Is, for this price. The exterior could use some maintenance, and the foundation needs addressing. The septic is thought to be in good shape, and was installed in the late 90s. The almost two acre lot is mostly cleared, but still pleasantly shady under the cedars, and there's plenty of room to expand, or build a garage, or just enjoy having plenty of your own peaceful space. This camp brought one family joy for generations - come see if it might do the same for yours.
Zillow last checked: 8 hours ago
Listing updated: November 08, 2024 at 10:15am
Listed by:
Caleb Thompson,
Long Lake Real Estate
Bought with:
Caleb Thompson, 10311209772
Long Lake Real Estate
Source: ACVMLS,MLS#: 202259
Facts & features
Interior
Bedrooms & bathrooms
- Bedrooms: 3
- Bathrooms: 1
- Full bathrooms: 1
Bedroom 1
- Level: Second
- Area: 85.84 Square Feet
- Dimensions: 7.4 x 11.6
Bedroom 2
- Level: Second
- Area: 135.72 Square Feet
- Dimensions: 11.7 x 11.6
Bedroom 3
- Level: Second
- Area: 123.05 Square Feet
- Dimensions: 11.5 x 10.7
Bathroom
- Level: Second
- Area: 42.92 Square Feet
- Dimensions: 7.4 x 5.8
Dining room
- Level: First
- Area: 130.95 Square Feet
- Dimensions: 9.7 x 13.5
Kitchen
- Level: First
- Area: 124.62 Square Feet
- Dimensions: 9.3 x 13.4
Living room
- Level: First
- Area: 222 Square Feet
- Dimensions: 12 x 18.5
Other
- Description: Hall
- Level: Second
- Area: 120.28 Square Feet
- Dimensions: 19.4 x 6.2
Heating
- Fireplace(s)
Cooling
- None
Appliances
- Included: Gas Range, Refrigerator, Other
- Laundry: None
Features
- Chandelier, Natural Woodwork
- Flooring: Softwood
- Windows: Single Pane Windows, Wood Frames
- Basement: Block,Crawl Space,Dirt Floor
- Number of fireplaces: 1
- Fireplace features: Family Room, Stone
Interior area
- Total structure area: 1,302
- Total interior livable area: 1,302 sqft
- Finished area above ground: 1,302
- Finished area below ground: 0
Property
Parking
- Parking features: Outside, Unpaved
- Has uncovered spaces: Yes
Features
- Levels: Two
- Patio & porch: Front Porch, Screened
- Has view: Yes
- View description: Trees/Woods
Lot
- Size: 1.90 Acres
- Features: Front Yard, Interior Lot, Level, Many Trees
- Topography: Level
Details
- Parcel number: 26.00922
- Zoning: None
- Special conditions: Standard
Construction
Type & style
- Home type: SingleFamily
- Architectural style: Camp
- Property subtype: Single Family Residence
Materials
- Asphalt, Shingle Siding
- Foundation: Block, Concrete Perimeter
- Roof: Asphalt
Condition
- Fixer
- New construction: No
- Year built: 1930
Utilities & green energy
- Electric: 100 Amp Service
- Sewer: Septic Tank
- Water: Public
- Utilities for property: Electricity Connected, Internet Available, Water Connected
Community & neighborhood
Location
- Region: Long Lake
Other
Other facts
- Listing agreement: Exclusive Right To Sell
- Listing terms: Cash,Conventional
- Road surface type: Paved
Price history
| Date | Event | Price |
|---|---|---|
| 11/8/2024 | Sold | $150,000+11.1%$115/sqft |
Source: | ||
| 8/29/2024 | Pending sale | $135,000$104/sqft |
Source: | ||
| 8/26/2024 | Price change | $135,000-12.9%$104/sqft |
Source: | ||
| 6/29/2024 | Listed for sale | $155,000$119/sqft |
Source: | ||
Public tax history
Tax history is unavailable.
Neighborhood: 12847
Nearby schools
GreatSchools rating
- 7/10Long Lake Central SchoolGrades: PK-12Distance: 1.6 mi

