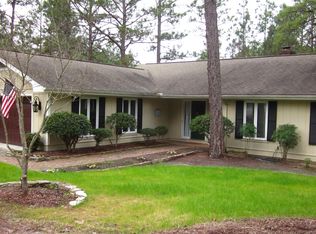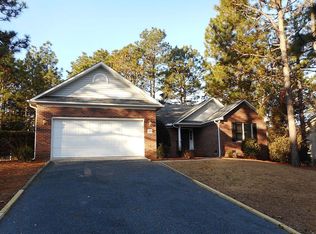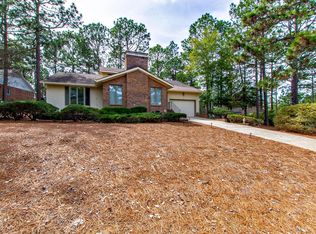Sold for $577,000 on 05/07/24
$577,000
8 Chatham Lane, Pinehurst, NC 28374
5beds
2,620sqft
Single Family Residence
Built in 1993
0.62 Acres Lot
$606,900 Zestimate®
$220/sqft
$3,185 Estimated rent
Home value
$606,900
$540,000 - $680,000
$3,185/mo
Zestimate® history
Loading...
Owner options
Explore your selling options
What's special
SELLER WILL REVIEW OFFERS ON THURSDAY, FEB 29, AT 5:00. PLEASE SUBMIT HIGHEST AND BEST OFFER BY THAT DEADLINE. Wonderful property at the end of a quiet cul-de-sec in the popular ''Pinehurst No 6 Community''. This friendly community, with voluntary HOA, is a Community of beautiful homes built around the PINEHURST COUNTRY CLUB premier Pinehurst No 6 golf course. Less than two miles from the Historic Village of Pinehurst and Pinehurst Resort, property comes with a transferrable Pinehurst CC Charter membership with buyer to pay prevailing fees. The unique floorpan has the feel of the beach with the large vaulted Great Rm with walls of windows open to large deck and views of majestic longleaf pines. Perfect for morning coffee or evening cocktails. A cozy sun room adjoins the bright and airy breakfast room open to the white kitchen with island. An office/bedroom is tucked away beyond the kitchen. The Master suite and a guest bedroom are at the far end of the home, also on the primary living space. There are two additional bedrooms and full bath on the lower level with walk in storage. Priced for buyer to update bathrooms and bedroom flooring.
Zillow last checked: 8 hours ago
Listing updated: May 10, 2024 at 05:53am
Listed by:
Lin Hutaff 910-528-6427,
Lin Hutaff's Pinehurst Realty Group
Bought with:
Julie McNicol, 303380
Keller Williams Pinehurst
Source: Hive MLS,MLS#: 100429325 Originating MLS: Mid Carolina Regional MLS
Originating MLS: Mid Carolina Regional MLS
Facts & features
Interior
Bedrooms & bathrooms
- Bedrooms: 5
- Bathrooms: 4
- Full bathrooms: 4
Primary bedroom
- Level: Main
- Dimensions: 16 x 15.5
Bedroom 2
- Level: Main
- Dimensions: 13.58 x 11.5
Bedroom 3
- Level: Main
- Dimensions: 14.75 x 11.08
Bedroom 4
- Level: Basement
- Dimensions: 10 x 11.58
Bedroom 5
- Level: Basement
- Dimensions: 9.75 x 11.58
Dining room
- Level: Main
- Dimensions: 11.5 x 15.58
Dining room
- Level: Main
- Dimensions: 13.5 x 11.58
Living room
- Level: Main
- Dimensions: 19.58 x 21.58
Other
- Description: Carolina Room
- Level: Main
- Dimensions: 15.5 x 11.5
Other
- Description: Rec Room
- Level: Basement
- Dimensions: 14.17 x 16.75
Other
- Description: 2 Car Garage
- Level: Main
- Dimensions: 23.5 x 23.5
Heating
- Heat Pump, Electric
Cooling
- Central Air
Features
- Master Downstairs, Walk-in Closet(s), Vaulted Ceiling(s), High Ceilings, Entrance Foyer, Solid Surface, Kitchen Island, Ceiling Fan(s), Walk-in Shower, Basement, Walk-In Closet(s), Workshop
Interior area
- Total structure area: 2,620
- Total interior livable area: 2,620 sqft
Property
Parking
- Total spaces: 2
- Parking features: On Site, Unpaved
Features
- Levels: One and One Half
- Stories: 2
- Patio & porch: Deck
- Fencing: None
Lot
- Size: 0.62 Acres
- Dimensions: 135.75 x 18.89 x 51.53 x 26.36 x 157.88 x 117.93 x
Details
- Parcel number: 00023907
- Zoning: R10
- Special conditions: Standard
Construction
Type & style
- Home type: SingleFamily
- Property subtype: Single Family Residence
Materials
- Wood Siding
- Foundation: Combination, Crawl Space
- Roof: Composition
Condition
- New construction: No
- Year built: 1993
Utilities & green energy
- Sewer: Public Sewer
- Water: Public
- Utilities for property: Sewer Available, Water Available
Community & neighborhood
Location
- Region: Pinehurst
- Subdivision: Pinehurst No. 6
Other
Other facts
- Listing agreement: Exclusive Right To Sell
- Listing terms: Cash,Conventional,VA Loan
- Road surface type: Paved
Price history
| Date | Event | Price |
|---|---|---|
| 5/7/2024 | Sold | $577,000+2.1%$220/sqft |
Source: | ||
| 3/3/2024 | Pending sale | $565,000$216/sqft |
Source: | ||
| 2/24/2024 | Listed for sale | $565,000$216/sqft |
Source: | ||
Public tax history
| Year | Property taxes | Tax assessment |
|---|---|---|
| 2024 | $2,705 -4.2% | $472,470 |
| 2023 | $2,823 +4.1% | $472,470 +22.4% |
| 2022 | $2,711 -3.5% | $386,000 +18.9% |
Find assessor info on the county website
Neighborhood: 28374
Nearby schools
GreatSchools rating
- 10/10Pinehurst Elementary SchoolGrades: K-5Distance: 2.1 mi
- 6/10West Pine Middle SchoolGrades: 6-8Distance: 5 mi
- 5/10Pinecrest High SchoolGrades: 9-12Distance: 2.7 mi

Get pre-qualified for a loan
At Zillow Home Loans, we can pre-qualify you in as little as 5 minutes with no impact to your credit score.An equal housing lender. NMLS #10287.
Sell for more on Zillow
Get a free Zillow Showcase℠ listing and you could sell for .
$606,900
2% more+ $12,138
With Zillow Showcase(estimated)
$619,038

