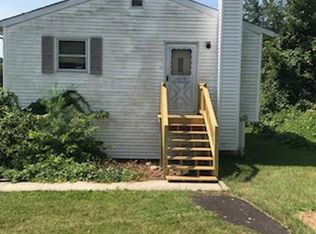Breakfast in your Sun room! Everything about this home says "come on in"! You'll feel right at home the moment you enter this well cared for, 5 bedroom, 2 full bath home; lovely spacious eat-in kitchen with quartz counter top will certainly appeal to your senses. The family room with wood stove makes a cozy place to enjoy chilly winter nights. There are 2 bedrooms on the main floor and 3 upstairs. Furnace and oil tank are newer, vinyl siding, garage, deck & a pretty yard. This home is all set and ready to welcome its new owner. Owner can accommodate a quick closing.
This property is off market, which means it's not currently listed for sale or rent on Zillow. This may be different from what's available on other websites or public sources.
