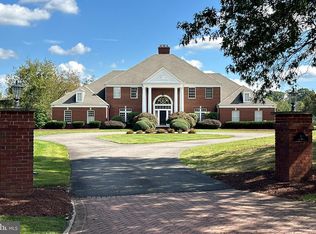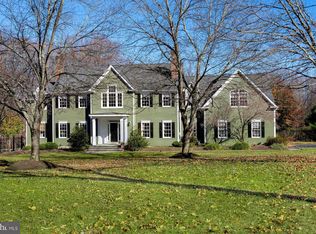Sold for $1,580,000
$1,580,000
8 Chase Hollow Rd, Hopewell, NJ 08525
4beds
--sqft
Single Family Residence
Built in 1989
4.5 Acres Lot
$1,587,400 Zestimate®
$--/sqft
$7,509 Estimated rent
Home value
$1,587,400
$1.43M - $1.76M
$7,509/mo
Zestimate® history
Loading...
Owner options
Explore your selling options
What's special
Zillow last checked: 8 hours ago
Listing updated: May 05, 2025 at 05:39pm
Listed by:
Nick DeLuca 215-208-0228,
KW Empower
Bought with:
Susan Thompson, 785606
Corcoran Sawyer Smith - Pennington
Source: Bright MLS,MLS#: NJME2058342
Facts & features
Interior
Bedrooms & bathrooms
- Bedrooms: 4
- Bathrooms: 5
- Full bathrooms: 4
- 1/2 bathrooms: 1
- Main level bathrooms: 2
- Main level bedrooms: 1
Primary bedroom
- Level: Main
- Area: 300 Square Feet
- Dimensions: 15 x 20
Bedroom 2
- Level: Upper
- Area: 256 Square Feet
- Dimensions: 16 x 16
Bedroom 3
- Level: Upper
- Area: 168 Square Feet
- Dimensions: 12 x 14
Bedroom 4
- Level: Upper
- Area: 180 Square Feet
- Dimensions: 12 x 15
Primary bathroom
- Level: Main
- Area: 196 Square Feet
- Dimensions: 14 x 14
Bathroom 1
- Level: Lower
- Area: 36 Square Feet
- Dimensions: 6 x 6
Basement
- Level: Lower
- Area: 870 Square Feet
- Dimensions: 30 x 29
Den
- Level: Main
- Area: 285 Square Feet
- Dimensions: 19 x 15
Dining room
- Level: Main
- Area: 224 Square Feet
- Dimensions: 16 x 14
Exercise room
- Level: Upper
- Area: 375 Square Feet
- Dimensions: 15 x 25
Foyer
- Level: Main
- Area: 195 Square Feet
- Dimensions: 13 x 15
Kitchen
- Level: Main
- Area: 525 Square Feet
- Dimensions: 35 x 15
Laundry
- Level: Main
- Area: 20 Square Feet
- Dimensions: 4 x 5
Laundry
- Level: Main
Living room
- Level: Main
- Area: 272 Square Feet
- Dimensions: 17 x 16
Office
- Level: Upper
- Area: 432 Square Feet
- Dimensions: 18 x 24
Storage room
- Level: Lower
Heating
- Forced Air, Natural Gas
Cooling
- Central Air, Natural Gas
Appliances
- Included: Water Treat System, Gas Water Heater
- Laundry: Main Level, Laundry Room
Features
- Additional Stairway, Central Vacuum, Entry Level Bedroom, Wine Storage
- Flooring: Ceramic Tile, Hardwood
- Basement: Full,Sump Pump,Walk-Out Access,Water Proofing System,Finished
- Number of fireplaces: 2
- Fireplace features: Gas/Propane
Interior area
- Total structure area: 0
- Finished area above ground: 0
- Finished area below ground: 0
Property
Parking
- Parking features: Circular Driveway, Driveway, On Street
- Has uncovered spaces: Yes
Accessibility
- Accessibility features: None
Features
- Levels: Two
- Stories: 2
- Patio & porch: Deck, Patio, Porch
- Exterior features: Awning(s), Barbecue, Extensive Hardscape, Lighting
- Has private pool: Yes
- Pool features: Private
- Has spa: Yes
- Spa features: Hot Tub
Lot
- Size: 4.50 Acres
Details
- Additional structures: Above Grade, Below Grade, Outbuilding
- Parcel number: 060002300004 10
- Zoning: MRC
- Special conditions: Standard
Construction
Type & style
- Home type: SingleFamily
- Architectural style: Colonial
- Property subtype: Single Family Residence
Materials
- Wood Siding
- Foundation: Concrete Perimeter
- Roof: Shingle
Condition
- New construction: No
- Year built: 1989
Utilities & green energy
- Sewer: On Site Septic
- Water: Well
Community & neighborhood
Security
- Security features: Exterior Cameras, Electric Alarm
Location
- Region: Hopewell
- Subdivision: Chase Hollow
- Municipality: HOPEWELL TWP
Other
Other facts
- Listing agreement: Exclusive Agency
- Listing terms: Conventional,Cash,FHA,VA Loan
- Ownership: Fee Simple
Price history
| Date | Event | Price |
|---|---|---|
| 4/28/2025 | Sold | $1,580,000-2.8% |
Source: | ||
| 4/19/2025 | Contingent | $1,625,000 |
Source: | ||
| 4/18/2025 | Listed for sale | $1,625,000+1.6% |
Source: | ||
| 8/30/2022 | Sold | $1,600,008+6.7% |
Source: Public Record Report a problem | ||
| 1/18/2022 | Sold | $1,500,000+3.4% |
Source: | ||
Public tax history
| Year | Property taxes | Tax assessment |
|---|---|---|
| 2025 | $31,103 | $1,022,800 |
| 2024 | $31,103 +14% | $1,022,800 +2.3% |
| 2023 | $27,280 | $999,700 +12.1% |
Find assessor info on the county website
Neighborhood: 08525
Nearby schools
GreatSchools rating
- 8/10Bear Tavern Elementary SchoolGrades: PK-5Distance: 5.3 mi
- 6/10Timberlane Middle SchoolGrades: 6-8Distance: 3.3 mi
- 6/10Central High SchoolGrades: 9-12Distance: 3.3 mi
Schools provided by the listing agent
- High: Hopewell
- District: Hopewell Valley Regional Schools
Source: Bright MLS. This data may not be complete. We recommend contacting the local school district to confirm school assignments for this home.
Get a cash offer in 3 minutes
Find out how much your home could sell for in as little as 3 minutes with a no-obligation cash offer.
Estimated market value$1,587,400
Get a cash offer in 3 minutes
Find out how much your home could sell for in as little as 3 minutes with a no-obligation cash offer.
Estimated market value
$1,587,400

