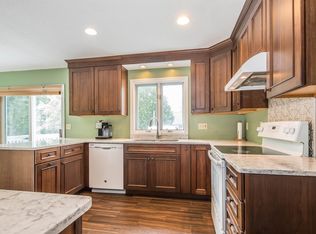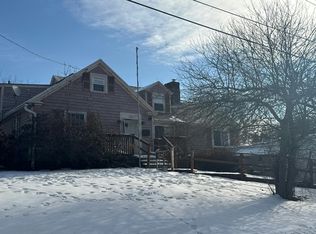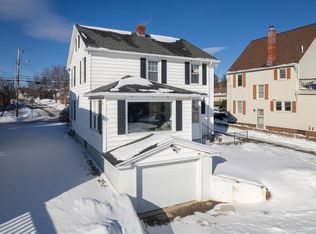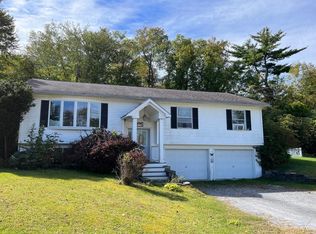Beautifully Furnished Ranch in Desirable Rutland City Neighborhood. Welcome to this exceptional 3-bedroom, 2.5-bath single-family ranch, set on a generous quarter-acre corner lot in one of Rutland City’s most sought after neighborhoods. Offered fully furnished, this home is truly move-in ready and has been thoughtfully designed for comfort, privacy, and entertaining. The main level features an inviting open floor plan, ideal for both everyday living and hosting guests. With seamless flow between indoor and outdoor spaces, the home is perfectly suited for entertaining year-round. The finished basement expands your living space and includes a bar area and recreation room, offering endless possibilities for game nights, gatherings, or relaxation. Outside, the very private backyard is surrounded by natural fencing and includes a storage shed, new hot tub, and a deck with a picnic table—creating a peaceful retreat and an entertainer’s dream. Previously operated as a successful Airbnb, this property offers excellent versatility—whether you’re seeking a turnkey investment, a primary residence, or a second home. With abundant recreational space inside and out, this home is equally perfect for families and those who love to host. A rare opportunity to own a fully furnished, well-maintained home in a prime Rutland City location—this one truly has it all, Welcome Home.
Active
Listed by:
Noel S Weeks,
Welcome Home Real Estate 802-446-4616
$420,000
8 Charter Hill Drive, Rutland City, VT 05701
3beds
2,276sqft
Est.:
Ranch
Built in 1970
0.26 Acres Lot
$406,400 Zestimate®
$185/sqft
$-- HOA
What's special
Bar areaRecreation roomFinished basementInviting open floor planGenerous quarter-acre corner lotNatural fencingVery private backyard
- 37 days |
- 828 |
- 18 |
Zillow last checked:
Listing updated:
Listed by:
Noel S Weeks,
Welcome Home Real Estate 802-446-4616
Source: PrimeMLS,MLS#: 5073726
Tour with a local agent
Facts & features
Interior
Bedrooms & bathrooms
- Bedrooms: 3
- Bathrooms: 3
- Full bathrooms: 2
- 1/2 bathrooms: 1
Heating
- Oil, Baseboard
Cooling
- None
Features
- Basement: Finished,Interior Entry
Interior area
- Total structure area: 2,276
- Total interior livable area: 2,276 sqft
- Finished area above ground: 1,343
- Finished area below ground: 933
Property
Parking
- Parking features: Paved, Driveway, Off Street
- Has uncovered spaces: Yes
Features
- Levels: One
- Stories: 1
- Frontage length: Road frontage: 239
Lot
- Size: 0.26 Acres
- Features: City Lot, Corner Lot, Level, Neighborhood, Near Hospital
Details
- Parcel number: 54017012088
- Zoning description: residential
Construction
Type & style
- Home type: SingleFamily
- Architectural style: Ranch
- Property subtype: Ranch
Materials
- Wood Frame, Vinyl Siding
- Foundation: Concrete
- Roof: Asphalt Shingle
Condition
- New construction: No
- Year built: 1970
Utilities & green energy
- Electric: Circuit Breakers
- Sewer: Public Sewer
- Utilities for property: Cable Available, Phone Available, Fiber Optic Internt Avail
Community & HOA
Location
- Region: Rutland
Financial & listing details
- Price per square foot: $185/sqft
- Tax assessed value: $213,300
- Date on market: 1/12/2026
Estimated market value
$406,400
$386,000 - $427,000
$2,832/mo
Price history
Price history
| Date | Event | Price |
|---|---|---|
| 1/12/2026 | Listed for sale | $420,000+50%$185/sqft |
Source: | ||
| 11/30/2022 | Sold | $280,000-0.9%$123/sqft |
Source: | ||
| 11/27/2022 | Listing removed | -- |
Source: | ||
| 9/27/2022 | Price change | $282,500-2.6%$124/sqft |
Source: | ||
| 8/23/2022 | Price change | $289,900-1.7%$127/sqft |
Source: | ||
| 7/23/2022 | Price change | $295,000-3.3%$130/sqft |
Source: | ||
| 6/18/2022 | Price change | $305,000+1.7%$134/sqft |
Source: | ||
| 5/26/2022 | Listed for sale | $299,900+37.9%$132/sqft |
Source: | ||
| 4/4/2022 | Sold | $217,500-3.3%$96/sqft |
Source: | ||
| 3/24/2022 | Contingent | $224,900$99/sqft |
Source: | ||
| 3/22/2022 | Listed for sale | $224,900$99/sqft |
Source: | ||
Public tax history
Public tax history
| Year | Property taxes | Tax assessment |
|---|---|---|
| 2024 | -- | $213,300 |
| 2023 | -- | $213,300 +40.5% |
| 2022 | -- | $151,800 |
| 2021 | -- | $151,800 |
| 2020 | -- | $151,800 |
| 2019 | -- | $151,800 |
| 2018 | -- | $151,800 -2.7% |
| 2017 | -- | $156,000 +2.8% |
| 2016 | -- | $151,800 +9900% |
| 2015 | -- | $1,518 -2.7% |
| 2014 | -- | $1,560 |
| 2013 | -- | $1,560 |
| 2012 | -- | $1,560 |
| 2011 | -- | $1,560 |
| 2010 | -- | $1,560 |
| 2009 | -- | $1,560 |
| 2008 | -- | $1,560 |
| 2007 | -- | $1,560 |
Find assessor info on the county website
BuyAbility℠ payment
Est. payment
$2,817/mo
Principal & interest
$2166
Property taxes
$651
Climate risks
Neighborhood: Rutland City
Nearby schools
GreatSchools rating
- NARutland Northeast Primary SchoolGrades: PK-2Distance: 0.6 mi
- 3/10Rutland Middle SchoolGrades: 7-8Distance: 1.5 mi
- 8/10Rutland Senior High SchoolGrades: 9-12Distance: 0.3 mi
Local experts in 05701
- Loading
- Loading



