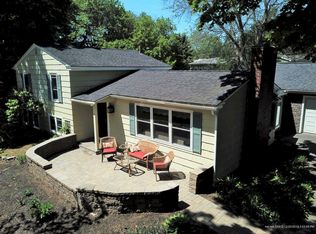Closed
$473,000
8 Charland Terrace, Waterville, ME 04901
4beds
2,874sqft
Single Family Residence
Built in 1960
0.46 Acres Lot
$521,700 Zestimate®
$165/sqft
$2,763 Estimated rent
Home value
$521,700
$396,000 - $689,000
$2,763/mo
Zestimate® history
Loading...
Owner options
Explore your selling options
What's special
Classic, spacious ranch in desirable Waterville neighborhood within easy walking distance to Colby College & beautiful nature trails. This well-cared for home with wood floors has a great open design with generous natural lighting throughout. Features include a cozy living room with wood burning stove insert, separate dining area, charming four-season sunroom, as well as a fully applianced kitchen. All this plus a 21'x23' family room with high ceilings, fan & heat pump. New roof shingles installed in 2022. Four attractive bedrooms include a spacious primary with ensuite bath (including a must-see soaking tub), vaulted pine ceiling, heat pump & convenient laundry area. Expansive basement offers plenty of closet storage, a work bench, sink, plus extra washer/dryer. In addition to a private screened-in porch and separate deck, the yard is well-landscaped displaying shade trees, 2 sheds & tasty blueberry & raspberry bushes. Detached garage has ample storage areas, a small workshop & separate firewood shed. The garage can accommodate 2 compact cars. Don't miss out on this very special home!
Zillow last checked: 8 hours ago
Listing updated: January 17, 2025 at 07:07pm
Listed by:
Century 21 Nason Realty
Bought with:
Century 21 Nason Realty
Source: Maine Listings,MLS#: 1587946
Facts & features
Interior
Bedrooms & bathrooms
- Bedrooms: 4
- Bathrooms: 3
- Full bathrooms: 3
Primary bedroom
- Features: Closet, Full Bath, Vaulted Ceiling(s)
- Level: First
Bedroom 2
- Features: Closet
- Level: First
Bedroom 3
- Features: Built-in Features, Closet
- Level: First
Bedroom 4
- Features: Closet
- Level: First
Dining room
- Features: Dining Area
- Level: First
Kitchen
- Features: Pantry
- Level: First
Living room
- Features: Heat Stove
- Level: First
Mud room
- Features: Closet
- Level: First
Sunroom
- Features: Four-Season, Heated
- Level: First
Heating
- Baseboard, Heat Pump, Hot Water, Stove
Cooling
- Heat Pump
Appliances
- Included: Dishwasher, Disposal, Dryer, Gas Range, Refrigerator, Washer
Features
- 1st Floor Bedroom, 1st Floor Primary Bedroom w/Bath, Bathtub, One-Floor Living, Pantry, Shower, Storage
- Flooring: Laminate, Other, Tile, Wood
- Basement: Interior Entry,Crawl Space,Full,Sump Pump,Unfinished
- Number of fireplaces: 1
Interior area
- Total structure area: 2,874
- Total interior livable area: 2,874 sqft
- Finished area above ground: 2,874
- Finished area below ground: 0
Property
Parking
- Total spaces: 2
- Parking features: Paved, On Site, Garage Door Opener, Detached
- Garage spaces: 2
Features
- Patio & porch: Deck
Lot
- Size: 0.46 Acres
- Features: Near Shopping, Near Turnpike/Interstate, Near Town, Neighborhood, Level, Open Lot, Landscaped
Details
- Additional structures: Shed(s)
- Parcel number: WAVLM046B063
- Zoning: RA
- Other equipment: Cable, Internet Access Available, Other
Construction
Type & style
- Home type: SingleFamily
- Architectural style: Ranch
- Property subtype: Single Family Residence
Materials
- Wood Frame, Clapboard, Shingle Siding
- Foundation: Slab
- Roof: Shingle
Condition
- Year built: 1960
Utilities & green energy
- Electric: Circuit Breakers
- Sewer: Public Sewer
- Water: Public
- Utilities for property: Utilities On
Green energy
- Energy efficient items: Ceiling Fans
Community & neighborhood
Security
- Security features: Air Radon Mitigation System
Location
- Region: Waterville
Other
Other facts
- Road surface type: Paved
Price history
| Date | Event | Price |
|---|---|---|
| 6/24/2024 | Sold | $473,000+0.9%$165/sqft |
Source: | ||
| 5/6/2024 | Pending sale | $469,000$163/sqft |
Source: | ||
| 5/3/2024 | Contingent | $469,000$163/sqft |
Source: | ||
| 5/1/2024 | Listed for sale | $469,000+38.3%$163/sqft |
Source: | ||
| 8/11/2021 | Sold | $339,000$118/sqft |
Source: | ||
Public tax history
| Year | Property taxes | Tax assessment |
|---|---|---|
| 2024 | $6,880 +4% | $344,000 +3.5% |
| 2023 | $6,617 +15.5% | $332,500 +50% |
| 2022 | $5,728 +1.4% | $221,600 |
Find assessor info on the county website
Neighborhood: 04901
Nearby schools
GreatSchools rating
- 5/10Albert S Hall SchoolGrades: 4-5Distance: 0.9 mi
- 5/10Waterville Junior High SchoolGrades: 6-8Distance: 1.8 mi
- 4/10Waterville Senior High SchoolGrades: 9-12Distance: 0.5 mi

Get pre-qualified for a loan
At Zillow Home Loans, we can pre-qualify you in as little as 5 minutes with no impact to your credit score.An equal housing lender. NMLS #10287.
