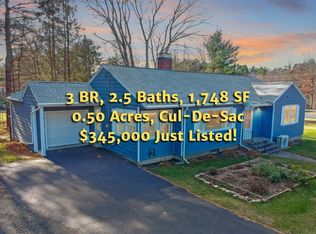Sold for $260,000 on 09/19/25
$260,000
8 Chappell Street, Chaplin, CT 06235
2beds
893sqft
Single Family Residence
Built in 1935
0.5 Acres Lot
$261,600 Zestimate®
$291/sqft
$1,997 Estimated rent
Home value
$261,600
Estimated sales range
Not available
$1,997/mo
Zestimate® history
Loading...
Owner options
Explore your selling options
What's special
All offers due at midnight tonight 8/25/2025. Welcome to 8 Chappell Street! Welcome to your next chapter; where countryside charm meets modern comfort and one level living. Everything has been taken care of for you. All you have to do is move right in. New Roof, new siding, new heating and cooling mini-splits, new wood stove, new electrical, new septic system (tank and leech field!), new shed, new driveway, recently cleared trees and new lawn. Play some catch, plant a garden, practice your par 3, or whatever your heart desires. Your cozy little ranch sits on a spacious half-acre far enough away from the Rt 6 traffic to avoid the worst of the noise, yet still close enough that it's a breeze to run to Home Depot, Walmart, Starbucks, Aero Diner, Hiking Trails, and well, everything you could want. First-floor laundry and an open, sun-filled layout make living easy. The maintenance has been done. Relax on the front or back porch as you watch the seasons change, or kick your feet up by the wood stove on a chilly winter day. Whatever your next chapter has in store for you, it all begins here. Welcome home. ~Check out Home in CT on Facebook for Video Tours.
Zillow last checked: 8 hours ago
Listing updated: September 19, 2025 at 11:42am
Listed by:
Stephen Daly 860-771-3992,
LPT Realty 877-366-2213
Bought with:
Nicole M. Garbutt, RES.0765850
RE/MAX Bell Park Realty
Source: Smart MLS,MLS#: 24118742
Facts & features
Interior
Bedrooms & bathrooms
- Bedrooms: 2
- Bathrooms: 1
- Full bathrooms: 1
Primary bedroom
- Level: Main
Bedroom
- Level: Main
Dining room
- Level: Main
Living room
- Level: Main
Heating
- Heat Pump, Wood/Coal Stove, Coal
Cooling
- Ceiling Fan(s), Ductless
Appliances
- Included: Electric Range
- Laundry: Main Level
Features
- Windows: Thermopane Windows
- Basement: None
- Attic: None
- Number of fireplaces: 1
Interior area
- Total structure area: 893
- Total interior livable area: 893 sqft
- Finished area above ground: 893
Property
Parking
- Total spaces: 6
- Parking features: None, Other
Features
- Patio & porch: Porch, Deck
Lot
- Size: 0.50 Acres
- Features: Level, Cleared
Details
- Parcel number: 1681634
- Zoning: RA
Construction
Type & style
- Home type: SingleFamily
- Architectural style: Ranch
- Property subtype: Single Family Residence
Materials
- Clapboard, Wood Siding
- Foundation: Block
- Roof: Asphalt,Flat
Condition
- New construction: No
- Year built: 1935
Utilities & green energy
- Sewer: Septic Tank
- Water: Well
Green energy
- Energy efficient items: Windows
Community & neighborhood
Location
- Region: Chaplin
Price history
| Date | Event | Price |
|---|---|---|
| 9/19/2025 | Sold | $260,000+10.6%$291/sqft |
Source: | ||
| 9/10/2025 | Pending sale | $235,000$263/sqft |
Source: | ||
| 9/9/2025 | Listed for sale | $235,000$263/sqft |
Source: | ||
| 8/26/2025 | Pending sale | $235,000$263/sqft |
Source: | ||
| 8/20/2025 | Price change | $235,000-6%$263/sqft |
Source: | ||
Public tax history
| Year | Property taxes | Tax assessment |
|---|---|---|
| 2025 | $2,909 +6.1% | $92,700 +1.2% |
| 2024 | $2,743 +16.9% | $91,600 +38.6% |
| 2023 | $2,347 +2.9% | $66,100 |
Find assessor info on the county website
Neighborhood: 06235
Nearby schools
GreatSchools rating
- 4/10Chaplin Elementary SchoolGrades: PK-6Distance: 2 mi
- 4/10Parish Hill High SchoolGrades: 7-12Distance: 2 mi

Get pre-qualified for a loan
At Zillow Home Loans, we can pre-qualify you in as little as 5 minutes with no impact to your credit score.An equal housing lender. NMLS #10287.
