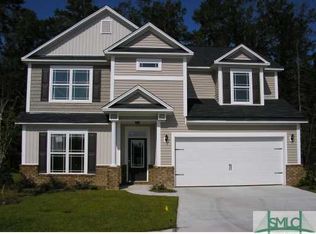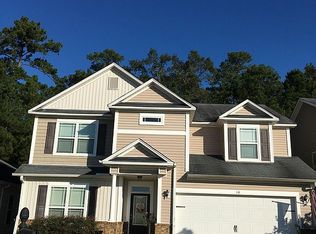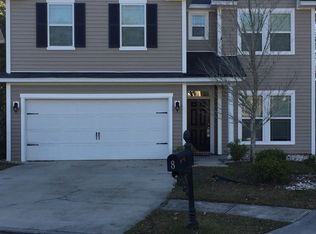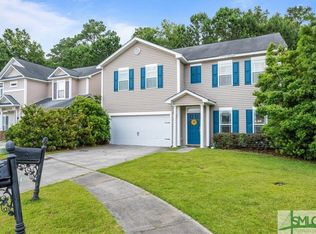New Paint and Flooring. Split floor plan offering 3 bedrooms, 2 full baths with a two car garage. Oversized main bedroom and closet, garden tub with separate shower and dual sinks in the main bathroom. Spacious living room with wood burning fireplace. Kitchen is equipped with all stainless steel appliances. Separate laundry room with W/D hookups. No pets, please! Copyright Georgia MLS. All rights reserved. Information is deemed reliable but not guaranteed.
This property is off market, which means it's not currently listed for sale or rent on Zillow. This may be different from what's available on other websites or public sources.




