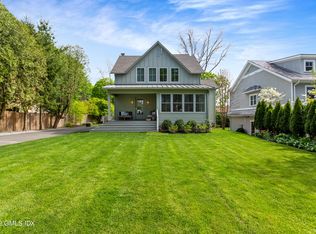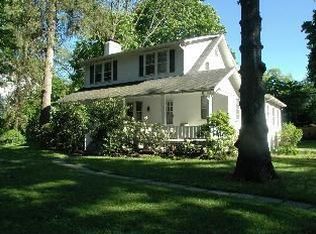This sophisticated new construction (2016 6 BR, 7.2 BA, home is conveniently located close to shops, restaurants and the train. The elegant yet relaxed interior features an open floor plan with abundant natural light, high ceilings, wide plank hardwood floors, luxurious millwork, and special design details in every room. The gourmet kitchen opens to the family room with fireplace and French doors to the terrace (fireplace, kitchen overlooking the level yard. The main bedroom has a cathedral ceiling, fireplace, balcony, luxe bath and multiple closets. The beautifully finished lower level has a family room/office with fireplace, wine cellar,exercise room, playroom, and bedroom/ensuite bath. Private office with multi-stations. Set on a quiet street that ends at the water. Possible pool site
This property is off market, which means it's not currently listed for sale or rent on Zillow. This may be different from what's available on other websites or public sources.

