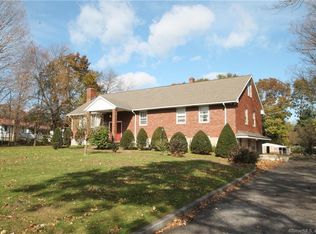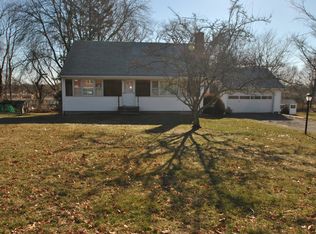Sold for $569,000 on 06/30/23
$569,000
8 Channing Road, Trumbull, CT 06611
3beds
3,154sqft
Single Family Residence
Built in 1955
0.33 Acres Lot
$687,100 Zestimate®
$180/sqft
$4,467 Estimated rent
Home value
$687,100
$653,000 - $728,000
$4,467/mo
Zestimate® history
Loading...
Owner options
Explore your selling options
What's special
Long Hill Location!! A Wonderful Opportunity to Reside in this Award Winning Jane Ryan School District!! Charming Ranch 1846 Sq Ft, 7 Rooms, 3 Beds, 2.5 Full Baths .33 Acres, April (2023) Refinished Hardwood Floors & Freshly Painted Interior Walls, Doors & Trim Throughout! Enjoy the plethora of beautiful Japanese dwarf, rose & azalea bushes, trees & red apple tree in the backyard. Enjoy the peaceful walks on this quiet treelined road that is only 1 block from Jane Ryan Elementary School. Main Floor - The LR & DR share an open floor plan. LR offers a brick wood burning fpl & the DR features crown molding & large bay window, Very large family/great room offers a larger brick wood burning fireplace on those chilly New England nights, 3 Bedrooms, EIK offers granite countertops, SS Appliances, Kitchen door leading out to covered deck & open trek deck for additional entertaining, Lower level offers 1308 Sq Ft partially finished large basement, full bath shower/stall, Washer/Dryer, hatchway w/ bilco doors, Lots of storage, The Rear backyard level lot features a built-in Stone Barbeque for cookouts & entertainment, 4 Zone underground sprinklers in the front & right side of house, Generator outlet ready, 2 Car attached garage offering an walk up attic w/ additional storage, (2022) Central Air (May 2023) Microwave, (2022) Dryer, (2022) Hub for sprinkler. Minutes from major highways, Trumbull Mall, restaurants, library, hiking trails, beautiful parks, Easy Show! Propane - used for hot water/showers & dryer - Leased from Rual Gas
Zillow last checked: 8 hours ago
Listing updated: July 09, 2024 at 08:17pm
Listed by:
Laura Hardacre 203-257-1477,
Coldwell Banker Realty 203-254-7100
Bought with:
Arnold L. Knittel, RES.0755223
BHGRE Shore & Country
Source: Smart MLS,MLS#: 170557545
Facts & features
Interior
Bedrooms & bathrooms
- Bedrooms: 3
- Bathrooms: 3
- Full bathrooms: 2
- 1/2 bathrooms: 1
Primary bedroom
- Features: Hardwood Floor
- Level: Main
- Area: 174 Square Feet
- Dimensions: 12 x 14.5
Bedroom
- Features: Hardwood Floor
- Level: Main
- Area: 131.89 Square Feet
- Dimensions: 10.9 x 12.1
Bedroom
- Features: Hardwood Floor
- Level: Main
- Area: 134.31 Square Feet
- Dimensions: 11.1 x 12.1
Bathroom
- Features: Tile Floor, Tub w/Shower
- Level: Main
Bathroom
- Features: Tile Floor
- Level: Main
Dining room
- Features: Bay/Bow Window, Hardwood Floor
- Level: Main
- Area: 129.8 Square Feet
- Dimensions: 11 x 11.8
Family room
- Features: Fireplace, Wall/Wall Carpet
- Level: Main
- Area: 422.2 Square Feet
- Dimensions: 20 x 21.11
Kitchen
- Features: Bay/Bow Window, Granite Counters
- Level: Main
- Area: 170 Square Feet
- Dimensions: 8.5 x 20
Living room
- Features: Fireplace, Hardwood Floor
- Level: Main
- Area: 263.31 Square Feet
- Dimensions: 20.1 x 13.1
Other
- Level: Lower
- Area: 508.2 Square Feet
- Dimensions: 22 x 23.1
Rec play room
- Features: Wall/Wall Carpet
- Level: Lower
- Area: 366.56 Square Feet
- Dimensions: 15.8 x 23.2
Heating
- Baseboard, Zoned, Oil
Cooling
- Central Air, Zoned
Appliances
- Included: Electric Range, Microwave, Refrigerator, Dishwasher, Washer, Dryer, Water Heater
- Laundry: Lower Level
Features
- Wired for Data
- Windows: Storm Window(s), Thermopane Windows
- Basement: Partial,Partially Finished,Heated,Interior Entry,Liveable Space,Storage Space
- Attic: Pull Down Stairs,Floored,Storage
- Number of fireplaces: 2
Interior area
- Total structure area: 3,154
- Total interior livable area: 3,154 sqft
- Finished area above ground: 1,846
- Finished area below ground: 1,308
Property
Parking
- Total spaces: 2
- Parking features: Attached, Paved, Garage Door Opener, Private, Asphalt
- Attached garage spaces: 2
- Has uncovered spaces: Yes
Features
- Patio & porch: Covered, Deck
- Exterior features: Fruit Trees, Garden, Rain Gutters, Lighting, Sidewalk, Underground Sprinkler
Lot
- Size: 0.33 Acres
- Features: Rear Lot, Level
Details
- Parcel number: 392877
- Zoning: A
Construction
Type & style
- Home type: SingleFamily
- Architectural style: Ranch
- Property subtype: Single Family Residence
Materials
- Vinyl Siding, Aluminum Siding
- Foundation: Concrete Perimeter
- Roof: Asphalt
Condition
- New construction: No
- Year built: 1955
Utilities & green energy
- Sewer: Public Sewer
- Water: Public
- Utilities for property: Cable Available
Green energy
- Energy efficient items: Thermostat, Windows
Community & neighborhood
Community
- Community features: Golf, Health Club, Lake, Library, Park, Private School(s), Pool, Shopping/Mall
Location
- Region: Trumbull
- Subdivision: Long Hill
Price history
| Date | Event | Price |
|---|---|---|
| 6/30/2023 | Sold | $569,000-1%$180/sqft |
Source: | ||
| 5/9/2023 | Contingent | $575,000$182/sqft |
Source: | ||
| 5/5/2023 | Listed for sale | $575,000+47.6%$182/sqft |
Source: | ||
| 6/18/2014 | Sold | $389,500$123/sqft |
Source: | ||
| 3/16/2014 | Listed for sale | $389,500-5%$123/sqft |
Source: Higgins Group Real Estate #99057070 Report a problem | ||
Public tax history
| Year | Property taxes | Tax assessment |
|---|---|---|
| 2025 | $10,620 +2.9% | $289,030 |
| 2024 | $10,320 +1.6% | $289,030 |
| 2023 | $10,156 +1.6% | $289,030 |
Find assessor info on the county website
Neighborhood: Long Hill
Nearby schools
GreatSchools rating
- 9/10Jane Ryan SchoolGrades: K-5Distance: 0.1 mi
- 7/10Madison Middle SchoolGrades: 6-8Distance: 0.9 mi
- 10/10Trumbull High SchoolGrades: 9-12Distance: 2 mi
Schools provided by the listing agent
- Elementary: Jane Ryan
- High: Trumbull
Source: Smart MLS. This data may not be complete. We recommend contacting the local school district to confirm school assignments for this home.

Get pre-qualified for a loan
At Zillow Home Loans, we can pre-qualify you in as little as 5 minutes with no impact to your credit score.An equal housing lender. NMLS #10287.
Sell for more on Zillow
Get a free Zillow Showcase℠ listing and you could sell for .
$687,100
2% more+ $13,742
With Zillow Showcase(estimated)
$700,842
