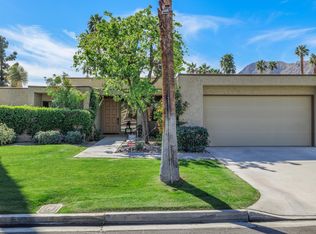Sold for $795,000
Listing Provided by:
Brady Sandahl DRE #01416687 760-656-6052,
Keller Williams Luxury Homes,
Lynn Mallotto DRE #01995074 760-969-1000,
Keller Williams Realty
Bought with: Keller Williams Realty
$795,000
8 Chandra Ln, Rancho Mirage, CA 92270
3beds
2,128sqft
Condominium
Built in 1981
-- sqft lot
$764,000 Zestimate®
$374/sqft
$5,006 Estimated rent
Home value
$764,000
$688,000 - $856,000
$5,006/mo
Zestimate® history
Loading...
Owner options
Explore your selling options
What's special
WEXLER STYLE at Rancho Mirage! Motor over to Rancho Estates, a collection of 28 detached homes designed by modernist architect Donald Wexler. This is the ONE TO SEE! An extensive remodel plus system updates and outdoor improvements have taken things to a new level over the past few years. Pool + spa added in 2022 by Premier Pools. Rooftop SOLAR is owned. This ultra-private backyard with its landscape, hardscape, and irrigation additions is a delight on all fronts and sunsets are hard to beat! Covered patios running two sides of the home play beautifully and mountain VIEWS work their MAGIC. Heading inside, tall ceilings, clean lines, and lots of natural light are themes. Check out the fireplace taking center stage where living and dining rooms meet-up. Stylish design choices in the kitchen are seemingly ripped from the pages of Elle Decor. There's counter seating and adjacent laundry too. Direct patio access is steps away with a built-in barbecue. Take the Matterport VIRTUAL TOUR for a better sense of flow both inside and out. Next up: three spacious bedrooms with nice separation between them. The Ensuite Primary with patio access features a large updated bath with wonderful natural light, dual vanities, and walk-in closet. Vaulted ceilings continue into Guest Bedroom #2 with its updated ensuite bath. Guest Bedroom #3 is adjacent to a full bath, updated as well. A relatively low HOA fee covers front yard landscape maintenance, 2 tennis courts, community gate, and nearby pool. The best of Rancho Mirage and Greater Palm Springs are a short hop away. Enjoy it all!
Zillow last checked: 8 hours ago
Listing updated: April 18, 2025 at 04:04pm
Listing Provided by:
Brady Sandahl DRE #01416687 760-656-6052,
Keller Williams Luxury Homes,
Lynn Mallotto DRE #01995074 760-969-1000,
Keller Williams Realty
Bought with:
Lynn Mallotto, DRE #01995074
Keller Williams Realty
Source: CRMLS,MLS#: 25496575PS Originating MLS: CLAW
Originating MLS: CLAW
Facts & features
Interior
Bedrooms & bathrooms
- Bedrooms: 3
- Bathrooms: 3
- Full bathrooms: 3
Bathroom
- Features: Bidet, Remodeled, Separate Shower, Tile Counters, Vanity
Kitchen
- Features: Remodeled, Updated Kitchen
Other
- Features: Walk-In Closet(s)
Heating
- Central, Forced Air
Cooling
- Central Air
Appliances
- Included: Barbecue, Dishwasher, Disposal, Gas Range, Microwave, Refrigerator, Vented Exhaust Fan, Dryer, Washer
Features
- Breakfast Bar, Cathedral Ceiling(s), Separate/Formal Dining Room, High Ceilings, Open Floorplan, Recessed Lighting, Walk-In Closet(s)
- Flooring: Carpet, Tile
- Windows: Blinds, Custom Covering(s), Plantation Shutters
- Has fireplace: Yes
- Fireplace features: Gas, Living Room
- Common walls with other units/homes: No Common Walls
Interior area
- Total structure area: 2,128
- Total interior livable area: 2,128 sqft
Property
Parking
- Total spaces: 2
- Parking features: Concrete, Door-Multi, Direct Access, Driveway, Garage, Garage Door Opener
- Garage spaces: 2
Features
- Levels: One
- Stories: 1
- Entry location: Ground Level - no steps
- Patio & porch: Covered, Front Porch, Open, Patio
- Has private pool: Yes
- Pool features: Community, Gunite, Private, Association
- Has spa: Yes
- Spa features: Gunite, Heated
- Fencing: Block,Wrought Iron
- Has view: Yes
- View description: Mountain(s), Pool
Lot
- Size: 3,049 sqft
- Features: Front Yard, Lawn, Landscaped
Details
- Parcel number: 009606965
- On leased land: Yes
- Lease amount: $5,955
- Land lease expiration date: 3061065600000
- Zoning: PUDA
- Special conditions: Standard
Construction
Type & style
- Home type: Condo
- Architectural style: Contemporary
- Property subtype: Condominium
Materials
- Stucco
- Foundation: Slab
- Roof: Other
Condition
- New construction: No
- Year built: 1981
Utilities & green energy
- Sewer: Sewer Tap Paid
Community & neighborhood
Security
- Security features: Carbon Monoxide Detector(s), Smoke Detector(s)
Community
- Community features: Pool
Location
- Region: Rancho Mirage
- Subdivision: Rancho Estates
HOA & financial
HOA
- Has HOA: Yes
- HOA fee: $623 monthly
- Amenities included: Pool, Spa/Hot Tub, Tennis Court(s)
- Association phone: 760-325-9500
Other
Other facts
- Listing terms: Cash
Price history
| Date | Event | Price |
|---|---|---|
| 4/17/2025 | Sold | $795,000$374/sqft |
Source: | ||
| 3/14/2025 | Pending sale | $795,000$374/sqft |
Source: | ||
| 2/17/2025 | Contingent | $795,000$374/sqft |
Source: | ||
| 2/11/2025 | Listed for sale | $795,000+169.5%$374/sqft |
Source: | ||
| 8/31/2016 | Sold | $295,000-1.6%$139/sqft |
Source: | ||
Public tax history
| Year | Property taxes | Tax assessment |
|---|---|---|
| 2025 | $5,556 -1% | $413,555 +2% |
| 2024 | $5,611 -0.4% | $405,447 +2% |
| 2023 | $5,633 +13.7% | $397,498 +15% |
Find assessor info on the county website
Neighborhood: 92270
Nearby schools
GreatSchools rating
- 7/10Rancho Mirage Elementary SchoolGrades: K-5Distance: 2.7 mi
- 4/10Nellie N. Coffman Middle SchoolGrades: 6-8Distance: 1.5 mi
- 5/10Cathedral City High SchoolGrades: 9-12Distance: 2 mi

Get pre-qualified for a loan
At Zillow Home Loans, we can pre-qualify you in as little as 5 minutes with no impact to your credit score.An equal housing lender. NMLS #10287.
