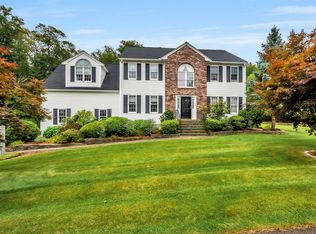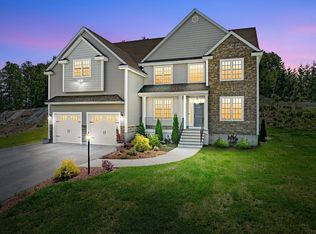Welcome to Chadwick's Circle - A cul-de-sac enclave of 4 new construction homes in Hudson's sought after Brigham Hill Estates Neighborhood. All homes feature a minimum of 4 bedrooms 2.5 bathrooms and a plethora of choices you can make from the seller's standard selections.
This property is off market, which means it's not currently listed for sale or rent on Zillow. This may be different from what's available on other websites or public sources.

