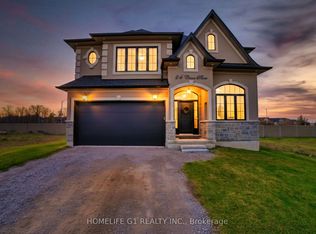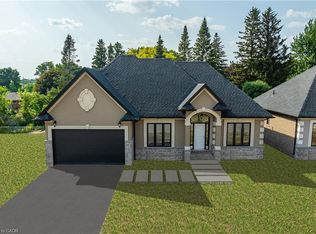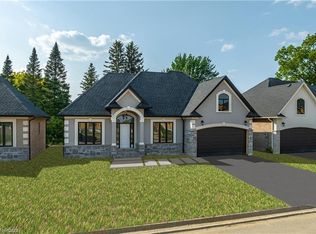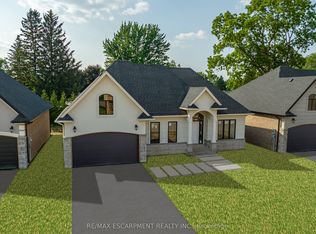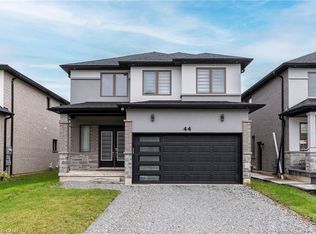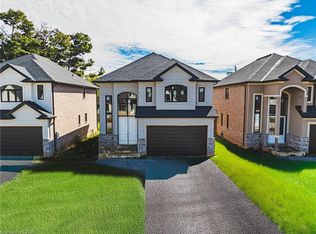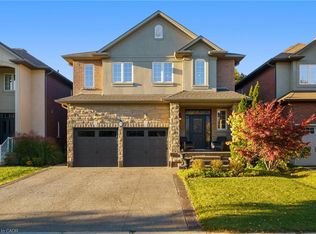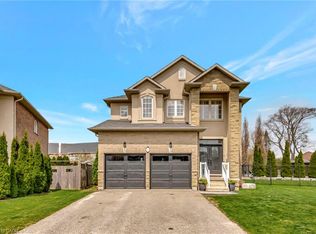8 Cesar Pl, Hamilton, ON L9G 0G3
What's special
- 77 days |
- 25 |
- 1 |
Zillow last checked: 8 hours ago
Listing updated: November 25, 2025 at 05:18pm
Chantal Costa, Salesperson,
Keller Williams Edge Realty
Facts & features
Interior
Bedrooms & bathrooms
- Bedrooms: 4
- Bathrooms: 4
- Full bathrooms: 3
- 1/2 bathrooms: 1
- Main level bathrooms: 1
Other
- Level: Second
Bedroom
- Level: Second
Bedroom
- Level: Second
Bedroom
- Level: Second
Bathroom
- Features: 2-Piece
- Level: Main
Bathroom
- Features: 5+ Piece, Ensuite
- Level: Second
Bathroom
- Features: 5+ Piece
- Level: Second
Bathroom
- Features: 4-Piece
- Level: Second
Dining room
- Level: Main
Kitchen
- Level: Main
Laundry
- Level: Main
Living room
- Level: Main
Heating
- Fireplace(s), Forced Air, Natural Gas
Cooling
- Central Air
Appliances
- Included: Microwave, Stove
- Laundry: In-Suite, Main Level
Features
- Central Vacuum, Auto Garage Door Remote(s)
- Windows: Window Coverings
- Basement: Full,Unfinished
- Has fireplace: Yes
Interior area
- Total structure area: 2,290
- Total interior livable area: 2,290 sqft
- Finished area above ground: 2,290
Property
Parking
- Total spaces: 6
- Parking features: Attached Garage, Private Drive Double Wide
- Attached garage spaces: 2
- Uncovered spaces: 4
Features
- Frontage type: South
- Frontage length: 47.29
Lot
- Size: 4,766.36 Square Feet
- Dimensions: 47.29 x 100.79
- Features: Urban, Highway Access, Library, Rec./Community Centre, Shopping Nearby, None
Details
- Parcel number: 174171000
- Zoning: R1
Construction
Type & style
- Home type: SingleFamily
- Architectural style: Two Story
- Property subtype: Single Family Residence, Residential
Materials
- Brick, Stucco
- Foundation: Poured Concrete
- Roof: Asphalt Shing
Condition
- 0-5 Years
- New construction: No
- Year built: 2022
Utilities & green energy
- Sewer: Sewer (Municipal)
- Water: Municipal
Community & HOA
Community
- Security: Alarm System
Location
- Region: Hamilton
Financial & listing details
- Price per square foot: C$502/sqft
- Date on market: 9/25/2025
- Inclusions: Central Vac, Microwave, Stove, Window Coverings
(905) 335-8808
By pressing Contact Agent, you agree that the real estate professional identified above may call/text you about your search, which may involve use of automated means and pre-recorded/artificial voices. You don't need to consent as a condition of buying any property, goods, or services. Message/data rates may apply. You also agree to our Terms of Use. Zillow does not endorse any real estate professionals. We may share information about your recent and future site activity with your agent to help them understand what you're looking for in a home.
Price history
Price history
| Date | Event | Price |
|---|---|---|
| 11/25/2025 | Price change | C$1,149,000-2.5%C$502/sqft |
Source: ITSO #40773672 Report a problem | ||
| 11/3/2025 | Price change | C$1,179,000-1.7%C$515/sqft |
Source: ITSO #40773672 Report a problem | ||
| 9/25/2025 | Price change | C$1,199,000-16.1%C$524/sqft |
Source: ITSO #40773672 Report a problem | ||
| 2/14/2025 | Price change | C$1,429,900-4.1%C$624/sqft |
Source: | ||
| 11/11/2024 | Listed for sale | C$1,491,000-6.8%C$651/sqft |
Source: | ||
Public tax history
Public tax history
Tax history is unavailable.Climate risks
Neighborhood: Shaver
Nearby schools
GreatSchools rating
No schools nearby
We couldn't find any schools near this home.
- Loading
