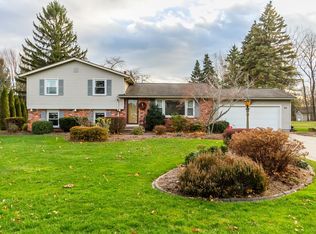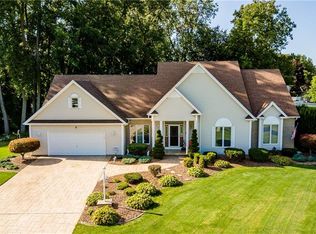Closed
$626,500
8 Centurian Cir, Webster, NY 14580
3beds
2,408sqft
Single Family Residence
Built in 1998
0.72 Acres Lot
$668,800 Zestimate®
$260/sqft
$3,937 Estimated rent
Home value
$668,800
$629,000 - $716,000
$3,937/mo
Zestimate® history
Loading...
Owner options
Explore your selling options
What's special
Welcome to 8 Centurian Circle, a stunning ranch that promises the epitome of comfort and luxury - the one-floor living you’ve been searching for. Built for both relaxation and grand entertaining, this exquisite residence features an updated cook's kitchen complete with granite countertops and a breakfast bar. The spacious family room is adorned with heated travertine flooring, a cozy gas fireplace, & a deluxe wet bar w/ custom woodwork - ready for pool parties & movie nights. Bathed in natural light, the great room's architecture impresses with 14’ ceilings, elegant columns, & custom moldings. Nestled on a peaceful cul-de-sac, the property spans a generous 0.72 acres, with a heated in-ground pool surrounded by privacy shrubs. Spend warm days on the private rear porch with skylights. The primary suite is thoughtfully located in a different wing than the 2 additional bedrooms, and offers a WIC & ensuite with jetted tub. Additional amenities include a first floor laundry and heated 4-car garage! This newer home, built in 1998 and encompassing 2,408 square feet, is designed to cater to your every need. Hot water tank: 3 yrs old. Full list of updates available! Offers due Mon 3/11, 2 pm
Zillow last checked: 8 hours ago
Listing updated: April 29, 2024 at 06:21am
Listed by:
Nathan J. Wenzel 585-473-1320,
Howard Hanna
Bought with:
Nathan J. Wenzel, 10301213320
Howard Hanna
Source: NYSAMLSs,MLS#: R1523670 Originating MLS: Rochester
Originating MLS: Rochester
Facts & features
Interior
Bedrooms & bathrooms
- Bedrooms: 3
- Bathrooms: 3
- Full bathrooms: 2
- 1/2 bathrooms: 1
- Main level bathrooms: 3
- Main level bedrooms: 3
Heating
- Gas, Forced Air
Cooling
- Central Air, Wall Unit(s)
Appliances
- Included: Dryer, Dishwasher, Disposal, Gas Oven, Gas Range, Gas Water Heater, Microwave, Refrigerator, Tankless Water Heater, Wine Cooler, Washer
- Laundry: Main Level
Features
- Wet Bar, Breakfast Bar, Ceiling Fan(s), Cathedral Ceiling(s), Den, Separate/Formal Dining Room, Granite Counters, Jetted Tub, Other, Pantry, See Remarks, Skylights, Bar
- Flooring: Hardwood, Laminate, Tile, Varies
- Windows: Skylight(s), Thermal Windows
- Basement: Full,Sump Pump
- Has fireplace: No
Interior area
- Total structure area: 2,408
- Total interior livable area: 2,408 sqft
Property
Parking
- Total spaces: 4
- Parking features: Attached, Garage, Heated Garage, Water Available
- Attached garage spaces: 4
Features
- Levels: One
- Stories: 1
- Patio & porch: Deck, Open, Patio, Porch
- Exterior features: Blacktop Driveway, Deck, Fence, Play Structure, Pool, Patio
- Pool features: In Ground
- Fencing: Partial
Lot
- Size: 0.72 Acres
- Dimensions: 60 x 223
- Features: Cul-De-Sac
Details
- Parcel number: 2642000940100002025000
- Special conditions: Standard
Construction
Type & style
- Home type: SingleFamily
- Architectural style: Ranch
- Property subtype: Single Family Residence
Materials
- Vinyl Siding, PEX Plumbing
- Foundation: Block
- Roof: Asphalt
Condition
- Resale
- Year built: 1998
Utilities & green energy
- Sewer: Connected
- Water: Connected, Public
- Utilities for property: Cable Available, Sewer Connected, Water Connected
Green energy
- Energy efficient items: Appliances
Community & neighborhood
Location
- Region: Webster
- Subdivision: Orchard Vly Ph I
Other
Other facts
- Listing terms: Cash,Conventional,FHA,VA Loan
Price history
| Date | Event | Price |
|---|---|---|
| 4/26/2024 | Sold | $626,500+25.3%$260/sqft |
Source: | ||
| 3/13/2024 | Pending sale | $499,900$208/sqft |
Source: | ||
| 3/5/2024 | Listed for sale | $499,900+25%$208/sqft |
Source: | ||
| 6/28/2019 | Sold | $400,000-7%$166/sqft |
Source: | ||
| 5/23/2019 | Pending sale | $429,900$179/sqft |
Source: Howard Hanna - Fairport #R1188687 | ||
Public tax history
| Year | Property taxes | Tax assessment |
|---|---|---|
| 2024 | -- | $467,500 |
| 2023 | -- | $467,500 |
| 2022 | -- | $467,500 +41.5% |
Find assessor info on the county website
Neighborhood: 14580
Nearby schools
GreatSchools rating
- 6/10Plank Road South Elementary SchoolGrades: PK-5Distance: 1.1 mi
- 6/10Spry Middle SchoolGrades: 6-8Distance: 2.9 mi
- 8/10Webster Schroeder High SchoolGrades: 9-12Distance: 0.9 mi
Schools provided by the listing agent
- District: Webster
Source: NYSAMLSs. This data may not be complete. We recommend contacting the local school district to confirm school assignments for this home.

