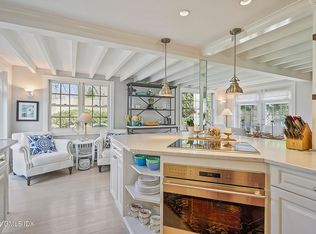Sit at the top of Old Greenwich surrounded by tranquil views This uniquely placed home embodied in warmth is where you'll want to spend time with your family & friends. Enter the first level foyer into a multi-purpose room good for an office, family room, au-pair or work out room complete w/walk in closet & full bathroom...the choice is yours. At the top of the stairs to the main level, is a half bath w/laundry. Granite countertops, stainless steel appliances & plenty of cabinet & counter space is a chef's delight. Outside the kitchen door are stairs leading up to a 2 level deck perfect for BBQ & entertaining but let's stay indoors & enjoy the open floor plan of the kitchen into dining area new recessed lighting continuing to a bright living room.
This property is off market, which means it's not currently listed for sale or rent on Zillow. This may be different from what's available on other websites or public sources.

