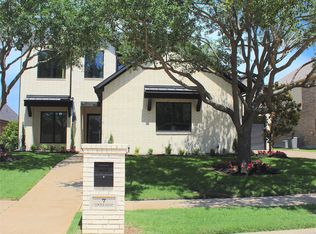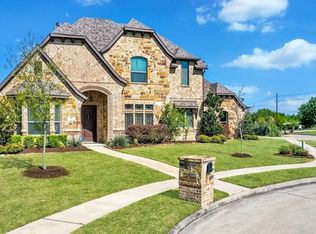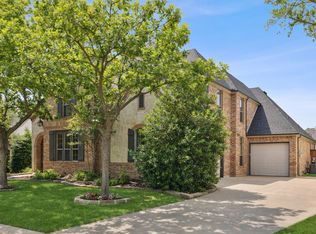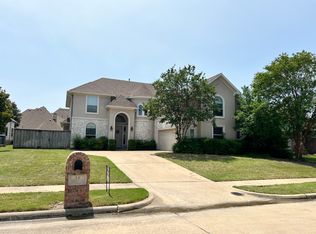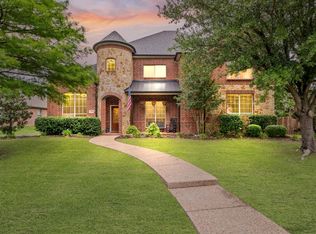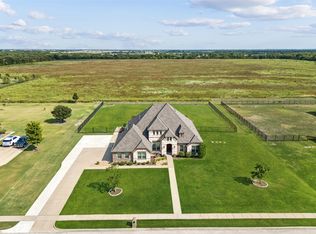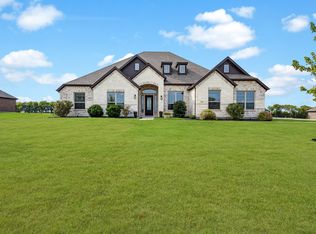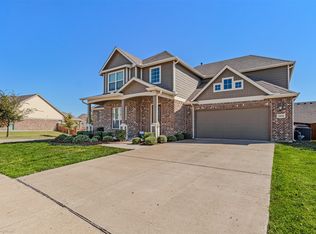This home shows like a model home! TWO brand new HVAC units, new water heater, new interior paint throughout, newly added recessed lighting and fixtures, porcelain wood look tile, upgraded carpet, new privacy fence and newly added extended patio and pergola, plenty of room for a pool! BUFFALO CREEK is Heath's premier neighborhood built around an award winning and picturesque 18 hole golf course lined with mature trees, breathtaking views and is situated on the East shore of Lake Ray Hubbard! PRIME LOCATION and just minutes from shopping, restaurants, Chandlers Landing Marina, The Harbor District and easy access to Interstate 30! This home is light and bright and has been meticulously maintained! Open concept living with a large and inviting living room, chefs kitchen with oversized island, real wood cabinets and a huge walk-in pantry. Oversized primary suite with sitting area, private ensuite, separate vanities and a very spacious walk in closet. Upstairs you will find the newly designed game room with custom built in cabinets, a private guestroom with private bath and two addition bedrooms with Jack and Jill style bath and separate vanity areas in each room. Walking distance to neighborhood pool, amenity center and tennis court area. ALL FURNITURE, including washer, dryer and fridge can also be sold separately. LOW TAX RATE of 1.69%.
Under contract
Price cut: $400 (11/12)
$659,500
8 Center Ct, Heath, TX 75032
4beds
3,286sqft
Est.:
Single Family Residence
Built in 2011
8,407.08 Square Feet Lot
$648,300 Zestimate®
$201/sqft
$60/mo HOA
What's special
New privacy fenceNew water heaterUpgraded carpetBrand new hvac unitsBreathtaking viewsReal wood cabinetsOpen concept living
- 101 days |
- 304 |
- 10 |
Zillow last checked: 8 hours ago
Listing updated: December 06, 2025 at 06:14am
Listed by:
Nina Cox 0675264 972-322-9891,
Coldwell Banker Apex, REALTORS 972-772-9300
Source: NTREIS,MLS#: 21050664
Facts & features
Interior
Bedrooms & bathrooms
- Bedrooms: 4
- Bathrooms: 4
- Full bathrooms: 3
- 1/2 bathrooms: 1
Primary bedroom
- Features: Double Vanity, En Suite Bathroom, Garden Tub/Roman Tub, Separate Shower, Walk-In Closet(s)
- Level: First
- Dimensions: 19 x 19
Bedroom
- Features: Ceiling Fan(s), En Suite Bathroom, Walk-In Closet(s)
- Level: Second
- Dimensions: 12 x 14
Bedroom
- Level: Second
- Dimensions: 13 x 13
Bedroom
- Features: Ceiling Fan(s), Walk-In Closet(s)
- Level: Second
- Dimensions: 12 x 17
Dining room
- Level: First
- Dimensions: 12 x 13
Living room
- Features: Ceiling Fan(s), Fireplace
- Level: First
- Dimensions: 20 x 17
Office
- Level: First
- Dimensions: 11 x 12
Heating
- Fireplace(s), Natural Gas
Cooling
- Central Air, Electric
Appliances
- Included: Some Gas Appliances, Built-In Gas Range, Dishwasher, Electric Oven, Disposal, Microwave, Plumbed For Gas
- Laundry: Washer Hookup, Dryer Hookup, ElectricDryer Hookup, Laundry in Utility Room
Features
- Chandelier, Decorative/Designer Lighting Fixtures, Double Vanity, Granite Counters, High Speed Internet, Kitchen Island, Open Floorplan, Pantry, Cable TV, Walk-In Closet(s)
- Flooring: Carpet, Tile
- Windows: Window Coverings
- Has basement: No
- Number of fireplaces: 1
- Fireplace features: Gas Starter, Living Room
Interior area
- Total interior livable area: 3,286 sqft
Video & virtual tour
Property
Parking
- Total spaces: 3
- Parking features: Driveway
- Attached garage spaces: 3
- Has uncovered spaces: Yes
Features
- Levels: Two
- Stories: 2
- Patio & porch: Covered
- Exterior features: Lighting, Private Yard, Rain Gutters
- Pool features: None, Community
- Fencing: Wood
Lot
- Size: 8,407.08 Square Feet
- Features: Back Yard, Cul-De-Sac, Interior Lot, Lawn, Landscaped, Level, Subdivision, Sprinkler System
- Residential vegetation: Grassed
Details
- Parcel number: 000000054136
Construction
Type & style
- Home type: SingleFamily
- Architectural style: Traditional,Detached
- Property subtype: Single Family Residence
Materials
- Brick
- Foundation: Slab
- Roof: Composition
Condition
- Year built: 2011
Utilities & green energy
- Sewer: Public Sewer
- Water: Public
- Utilities for property: Electricity Available, Electricity Connected, Natural Gas Available, Sewer Available, Separate Meters, Underground Utilities, Water Available, Cable Available
Community & HOA
Community
- Features: Clubhouse, Fishing, Golf, Playground, Park, Pickleball, Pool, Tennis Court(s), Trails/Paths, Curbs, Sidewalks
- Security: Security System, Carbon Monoxide Detector(s), Fire Alarm, Smoke Detector(s)
- Subdivision: Buffalo Creek Tennis Village
HOA
- Has HOA: Yes
- Services included: All Facilities, Association Management, Maintenance Grounds, Maintenance Structure
- HOA fee: $179 quarterly
- HOA name: Goodwin
- HOA phone: 855-289-6007
Location
- Region: Heath
Financial & listing details
- Price per square foot: $201/sqft
- Tax assessed value: $647,518
- Annual tax amount: $9,504
- Date on market: 9/4/2025
- Cumulative days on market: 264 days
- Listing terms: Cash,Conventional,FHA,VA Loan
- Exclusions: All curtains downstairs.
- Electric utility on property: Yes
Estimated market value
$648,300
$616,000 - $681,000
$3,496/mo
Price history
Price history
| Date | Event | Price |
|---|---|---|
| 12/6/2025 | Contingent | $659,500$201/sqft |
Source: NTREIS #21050664 Report a problem | ||
| 11/12/2025 | Price change | $659,500-0.1%$201/sqft |
Source: NTREIS #21050664 Report a problem | ||
| 11/4/2025 | Price change | $659,900-1.4%$201/sqft |
Source: NTREIS #21050664 Report a problem | ||
| 10/22/2025 | Price change | $669,000-0.1%$204/sqft |
Source: NTREIS #21050664 Report a problem | ||
| 10/7/2025 | Price change | $669,900-0.8%$204/sqft |
Source: NTREIS #21050664 Report a problem | ||
Public tax history
Public tax history
| Year | Property taxes | Tax assessment |
|---|---|---|
| 2025 | -- | $617,924 +10% |
| 2024 | $8,357 +19.2% | $561,749 +10% |
| 2023 | $7,012 -10.8% | $510,681 +10% |
Find assessor info on the county website
BuyAbility℠ payment
Est. payment
$4,304/mo
Principal & interest
$3216
Property taxes
$797
Other costs
$291
Climate risks
Neighborhood: 75032
Nearby schools
GreatSchools rating
- 9/10Dorothy Smith Pullen Elementary SchoolGrades: PK-6Distance: 0.7 mi
- 7/10Maurine Cain Middle SchoolGrades: 7-8Distance: 0.9 mi
- 7/10Rockwall-Heath High SchoolGrades: 9-12Distance: 2.3 mi
Schools provided by the listing agent
- Elementary: Dorothy Smith Pullen
- Middle: Cain
- High: Rockwall-Heath
- District: Rockwall ISD
Source: NTREIS. This data may not be complete. We recommend contacting the local school district to confirm school assignments for this home.
- Loading
