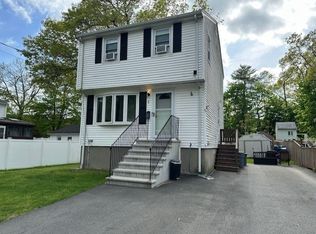A meticulously kept home, well loved for nearly 35 years is finally available to welcome new owners. Conveniently located just a mile from downtown Reading, commuter rail station, & minutes to 95/93, this 5 bedroom, 2 full bath Colonial offers a flexible floor plan with a neat fenced in yard ideal for entertaining. First floor boasts hardwood floors, gorgeous newly remodeled full bath, bonus bedroom perfect for office or guest room & cozy reading nook when you want to get away. But it's the sunroom that's really a treat. Sit back & enjoy the view while your loved ones play in the pool or grab a blanket in the colder months & watch the snow fall. Head upstairs to find 4 spacious bedrooms with not 1 but 2 master bedrooms & another beautifully renovated full tiled bath. Tons of storage offered in the dry basement with updated electrical & young heating system & water tank, just 3 years old. Newer roof, detached garage, quiet neighborhood setting - nothing to do but unpack and enjoy.
This property is off market, which means it's not currently listed for sale or rent on Zillow. This may be different from what's available on other websites or public sources.
