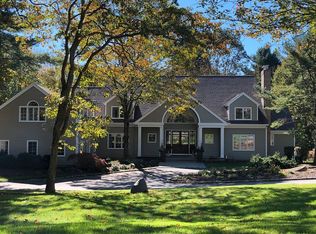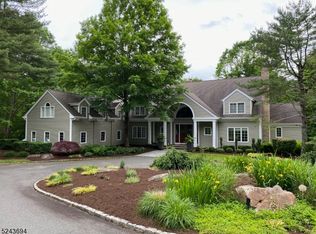Bright and Spacious Custom home on 2+ acres and Cul-de-sac location. Open floor plan featuring 4 BR, 4 and 1 2 Baths, HDWD floors, First Flr Master BR w 5 closets (2) walk-in, Master Bath with jetted tub. Eat-in kitchen w lg center island, Family Room with wb fireplace, Living Room and Foyer both w vaulted ceilings. Formal DR, Office with wb fireplace, Powder Room, and Laundry Room complete the first floor. Upper level boasts large Bonus Rec Room with tons of storage, 3 BR's (1 w en suite full bath) all bedrooms w walk-in closets. Sun drenched windows throughout and private deck overlooking tranquil backyard. Finished walk-out basement with full bath, gas fireplace, workshop and storage room. 4 zone Heat AC, HardiePlank siding, circular driveway. Top Rated Schools. Minutes to town and major commuter roads.
This property is off market, which means it's not currently listed for sale or rent on Zillow. This may be different from what's available on other websites or public sources.

