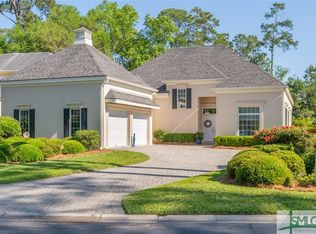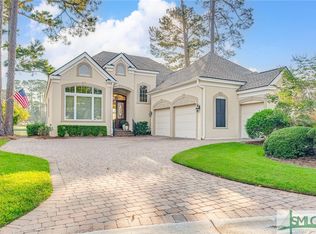Sold for $825,000 on 07/03/24
$825,000
8 Cattail Ct, Savannah, GA 31411
4beds
3baths
3,074sqft
SingleFamily
Built in 1997
7,840 Square Feet Lot
$902,100 Zestimate®
$268/sqft
$4,358 Estimated rent
Home value
$902,100
$821,000 - $992,000
$4,358/mo
Zestimate® history
Loading...
Owner options
Explore your selling options
What's special
SPECTACULAR 3 BEDROOM WITH SEPARATE OFFICE/DEN, 3 FULL BATH OAKRIDGE PATIO HOME WITH BEAUTIFUL LAGOON AND DISTANT GOLF VIEW OF #18. GOURMET KITCHEN, LR/DR COMBO,BUILT-IN BOOKCASES AND LOVELY SUNROOM. HIGH CEILINGS, CROWN MOLDING AND WAINSCOTING. WITHIN WALKING DISTANCE OF FITNESS CENTER! Brokered And Advertised By: The Landings Company Listing Agent: Kathleen Cummings
Facts & features
Interior
Bedrooms & bathrooms
- Bedrooms: 4
- Bathrooms: 3
Heating
- Forced air, Electric
Features
- Has fireplace: Yes
Interior area
- Total interior livable area: 3,074 sqft
Property
Parking
- Parking features: Garage - Attached
Features
- Exterior features: Stucco
Lot
- Size: 7,840 sqft
Details
- Parcel number: 10259E04008
Construction
Type & style
- Home type: SingleFamily
Materials
- Frame
- Foundation: Slab
- Roof: Composition
Condition
- Year built: 1997
Community & neighborhood
Location
- Region: Savannah
HOA & financial
HOA
- Has HOA: Yes
- HOA fee: $154 monthly
Price history
| Date | Event | Price |
|---|---|---|
| 7/3/2024 | Sold | $825,000-7.8%$268/sqft |
Source: Public Record | ||
| 5/6/2024 | Price change | $895,000-1.6%$291/sqft |
Source: | ||
| 4/27/2024 | Price change | $910,000-4.2%$296/sqft |
Source: | ||
| 3/24/2024 | Price change | $950,000-2.6%$309/sqft |
Source: | ||
| 3/22/2024 | Price change | $975,000-2%$317/sqft |
Source: | ||
Public tax history
| Year | Property taxes | Tax assessment |
|---|---|---|
| 2024 | $2,592 +12.6% | $321,320 +11.7% |
| 2023 | $2,303 -11.2% | $287,760 +45.5% |
| 2022 | $2,592 -7.9% | $197,760 -9.5% |
Find assessor info on the county website
Neighborhood: 31411
Nearby schools
GreatSchools rating
- 5/10Hesse SchoolGrades: PK-8Distance: 4.1 mi
- 5/10Jenkins High SchoolGrades: 9-12Distance: 6.5 mi

Get pre-qualified for a loan
At Zillow Home Loans, we can pre-qualify you in as little as 5 minutes with no impact to your credit score.An equal housing lender. NMLS #10287.
Sell for more on Zillow
Get a free Zillow Showcase℠ listing and you could sell for .
$902,100
2% more+ $18,042
With Zillow Showcase(estimated)
$920,142
