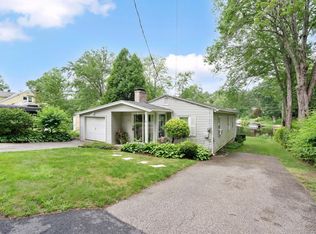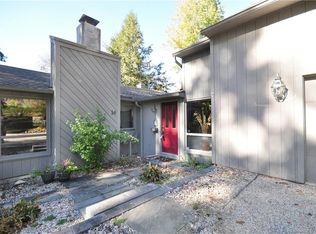Great location for this 3- 4 bedroom with 1 full and 2 half bath Cape style house situated on a level, open lot with a view of beautiful Lake Harwinton!! Walk to the Beach! Beach and Lake rights included! Spacious eat-in kitchen with plenty of cabinets space and tile floor. Two bedrooms with newly refinished hardwood flooring are located on the first floor. One sharing wall with the kitchen could easily be used as a dining room. 2 additional bedrooms on second floor. Oversized garage with work bench and plenty of storage space. Spacious finished basement with a ventilated indoor grill area and built in bar. Central air and central vac. Beautiful lake view from the kitchen. Just under 2 miles of walking around the lake right from your driveway. Plenty of extra parking with front and back of house driveway. (upper half bath has rough plumbing to add a shower to make it a full bath). ** BRAND NEW ROOF!!!* (April 2019) Call today and see this friendly lake community.
This property is off market, which means it's not currently listed for sale or rent on Zillow. This may be different from what's available on other websites or public sources.

