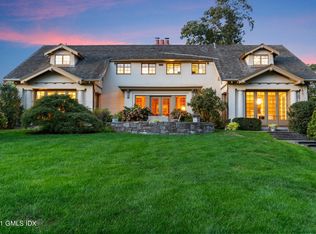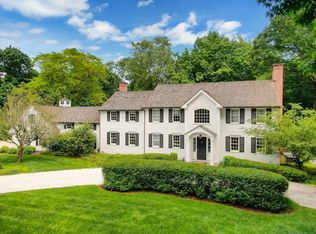Exceptional 2 acre compound with beautiful shingle-style main residence, separate guest apartment and pool w/pool house. Located in one of Riverside's most desirable neighborhoods in a park-like setting, this property offers much to the discerning buyer looking for a year-round home or weekend retreat. The 6000+ sq ft residence is sun-filled throughout with two home offices, spacious eat-in kitchen and family room with vaulted ceilings. Steps from the kitchen is a playroom with a half bath. 5 car garage and porte-cochere is ideal for the car enthusiast. The master bedroom suite offers a sitting room, two baths and access to a private balcony. Accessed by a separate entrance w/elevator is an apartment with soaring ceilings, kitchenette, living room and bedroom/bath.
This property is off market, which means it's not currently listed for sale or rent on Zillow. This may be different from what's available on other websites or public sources.

