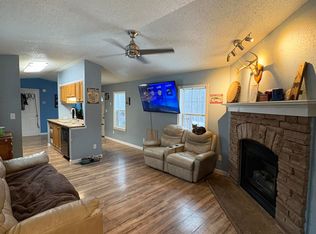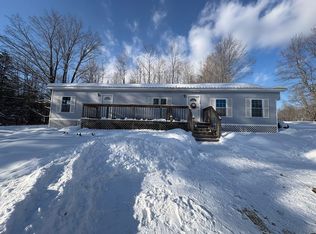This beautiful 3BR, 3BA chalet sits on a quiet country sideroad, and it's just a 2 minute walk to the shores of the Sebasticook River where you can enjoy kayaking, canoeing, fishing, and more. Excellent area for the outdoor enthusiast with easy access to ATV & Snowmobile trails. The home features an open floor-plan, a magnificent fieldstone fireplace, and a long list of amenities to include: paved driveway, 2-car garage, garden shed, sunroom, family room, downstairs master suite, additional downstairs bedroom or office, and a large 2nd floor guest suite with private bath.
This property is off market, which means it's not currently listed for sale or rent on Zillow. This may be different from what's available on other websites or public sources.

