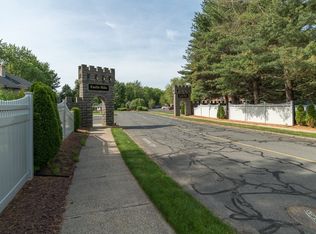This Tudor-style, end-unit condominium opens to a tiled foyer and hallway. The living room features a large picture window, neutral carpeting, and a wood-burning fireplace. Natural molding and trim are found throughout the home. The dining room has laminate flooring and sliding glass doors adding to the spaciousness and light. The kitchen contains matching appliances, ample cabinets, double stainless-steel sink, solid-surface countertops with tiled backsplash, breakfast bar, and pass-through to the living room. A powder room with tiled flooring and vanity sink completes the main level. Upstairs includes neutral carpeting, a generously sized secondary bedroom, and a large master bedroom featuring three closets and an office. The bedrooms share a nicely appointed bathroom. Additional amenities include a full, unfinished basement with laundry area, a deeded garage, a patio that opens to common greenspace, and an attractively landscaped and well-maintained community.
This property is off market, which means it's not currently listed for sale or rent on Zillow. This may be different from what's available on other websites or public sources.

