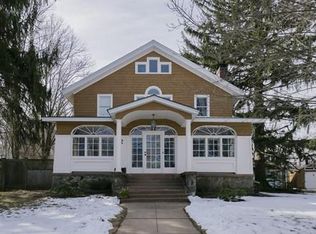Pride of ownership! In 2005 the sellers moved in and remodeled, expanded and renovated this charming cape. 2 additional rooms usable as an office or guest room. Gleaming hardwood floors, replacement windows, kitchen, baths, roof, boiler, central air, water heater, insulation and a b-dry system are just some of the work that was done. The complete list of updates can be found in MLS on the link at the top of the page. The first floor has a sunny fireplaced living room, a formal dinning room, a mudroom with laundry, an eat-in kitchen with silestone quartz counters that opens to a family room with cathedral ceilings, a slider out to the deck, a bedroom and a full bath. Both the kitchen and the family room have recessed lighting. Two very generous sized second floor bedrooms (one with expansion potential) and a full bath complete the second floor. The lower level has a play room, two storage rooms, a cedar closet and a one car garage. Walk to Bridge Elementary School and the Old Res. Convenient to public transportation and major routes.
This property is off market, which means it's not currently listed for sale or rent on Zillow. This may be different from what's available on other websites or public sources.
