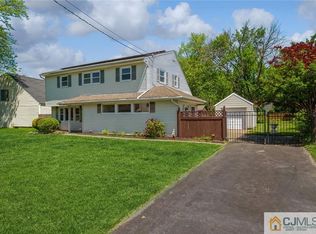Sold for $520,000
$520,000
8 Carriage Rd, Hazlet, NJ 07730
3beds
1,696sqft
Single Family Residence
Built in 1959
8,624.88 Square Feet Lot
$603,800 Zestimate®
$307/sqft
$3,330 Estimated rent
Home value
$603,800
$574,000 - $634,000
$3,330/mo
Zestimate® history
Loading...
Owner options
Explore your selling options
What's special
Welcome to your new home in desirable Hazlet. This spacious 3-bedroom, 1.5-bathroom split-level boasts a variety of upgrades that are sure to impress. As you step inside, you will find the main floor offers plenty of living space featuring a formal living room, family room, laundry room, and a newly renovated bathroom. As you step up a level, you will be greeted by a large dining room and a newly renovated kitchen that features elegant quartz countertops, a stylish backsplash and stainless steel appliances, perfect for preparing delicious meals and entertaining guests. The third floor boasts three bedrooms, a full bathroom and plenty of additional storage space. The entire house has been given a fresh coat of paint, creating a bright and welcoming ambiance throughout. The first and second levels also feature brand-new flooring, adding a touch of elegance to every room. Step outside to the beautifully landscaped surroundings, featuring an easily maintainable property. The paver patio, in the fully fenced-in backyard, is the perfect spot to enjoy the outdoors, whether it's a morning cup of coffee or an evening gatherings with friends and family. In addition to its interior charm, this home is conveniently located close to amenities, schools, and parks, making it an ideal place to settle down and call home. Don't miss the opportunity to own this split-level gem in Hazlet. Schedule a showing today and come experience the allure of this delightful property for yourself!
Zillow last checked: 8 hours ago
Listing updated: November 16, 2025 at 06:34pm
Listed by:
DEIRDRE HICKEY-SEDOR,
WEICHERT CO REALTORS 732-525-1550
Source: All Jersey MLS,MLS#: 2351430M
Facts & features
Interior
Bedrooms & bathrooms
- Bedrooms: 3
- Bathrooms: 2
- Full bathrooms: 1
- 1/2 bathrooms: 1
Dining room
- Features: Formal Dining Room
Kitchen
- Features: Granite/Corian Countertops
Basement
- Area: 0
Heating
- Forced Air
Cooling
- Central Air
Appliances
- Included: Dishwasher, Dryer, Gas Range/Oven, Exhaust Fan, Washer, Gas Water Heater
Features
- Bath Half, Family Room, Storage, Laundry Room, Living Room, Dining Room, Kitchen, 3 Bedrooms, Bath Full, Unfinished/Other Room, Other Room(s)
- Flooring: Carpet, Wood
- Has basement: No
- Has fireplace: No
Interior area
- Total structure area: 1,696
- Total interior livable area: 1,696 sqft
Property
Parking
- Parking features: Asphalt
- Has uncovered spaces: Yes
Features
- Levels: Three Or More, Multi/Split
- Stories: 2
Lot
- Size: 8,624 sqft
- Dimensions: 75X115
- Features: Corner Lot
Details
- Parcel number: 1800168000000004
- Zoning: R70
Construction
Type & style
- Home type: SingleFamily
- Architectural style: Split Level
- Property subtype: Single Family Residence
Materials
- Roof: Asphalt
Condition
- Year built: 1959
Utilities & green energy
- Gas: Natural Gas
- Sewer: Public Sewer
- Water: Public
- Utilities for property: Electricity Connected, Natural Gas Connected
Community & neighborhood
Location
- Region: Hazlet
Other
Other facts
- Ownership: Fee Simple
Price history
| Date | Event | Price |
|---|---|---|
| 9/14/2023 | Sold | $520,000+4%$307/sqft |
Source: | ||
| 8/3/2023 | Pending sale | $499,999$295/sqft |
Source: | ||
| 8/3/2023 | Contingent | $499,999$295/sqft |
Source: | ||
| 8/2/2023 | Pending sale | $499,999$295/sqft |
Source: | ||
| 7/20/2023 | Listed for sale | $499,999$295/sqft |
Source: | ||
Public tax history
| Year | Property taxes | Tax assessment |
|---|---|---|
| 2025 | $11,466 +8.8% | $562,600 +8.8% |
| 2024 | $10,534 +14% | $516,900 +19.5% |
| 2023 | $9,243 +3.7% | $432,500 +17.8% |
Find assessor info on the county website
Neighborhood: 07730
Nearby schools
GreatSchools rating
- NASycamoe Dr Ec Learn CenterGrades: PK-KDistance: 0.3 mi
- 3/10Hazlet Middle SchoolGrades: 7-8Distance: 1.2 mi
- 6/10Raritan High SchoolGrades: 9-12Distance: 1.7 mi
Get a cash offer in 3 minutes
Find out how much your home could sell for in as little as 3 minutes with a no-obligation cash offer.
Estimated market value$603,800
Get a cash offer in 3 minutes
Find out how much your home could sell for in as little as 3 minutes with a no-obligation cash offer.
Estimated market value
$603,800
