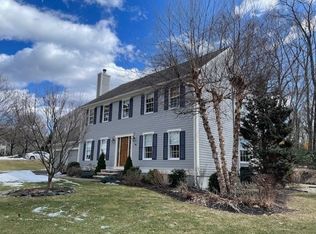Sold for $950,000 on 07/25/24
$950,000
8 Carriage Ln, Maynard, MA 01754
4beds
2,950sqft
Single Family Residence
Built in 1999
0.5 Acres Lot
$977,000 Zestimate®
$322/sqft
$4,201 Estimated rent
Home value
$977,000
$899,000 - $1.06M
$4,201/mo
Zestimate® history
Loading...
Owner options
Explore your selling options
What's special
Nestled on the town line of Sudbury and Maynard. The striking blue exterior welcomes you into a spacious 4-bedroom, 2.5-bathroom haven. The living room, adorned with gleaming hardwood floors and a cozy fireplace, provides the perfect ambiance for relaxation. Culinary enthusiasts will adore the bright windowed kitchen, boasting stone/ceramic tile flooring and top-of-the-line stainless steel appliances. The primary suite is a retreat in itself, featuring a full bathroom with double vanities and a walk-in closet.Second floor laundry for convenience and multiple storage closets throughout. A full finished basement as game room or den area. Recent updates include a new roof and air conditioner, ensuring peace of mind. Embrace the serene lifestyle with direct access to the Assabet River National Wildlife Refuge, perfect for hiking, biking, and running. This home offers an unparalleled blend of elegance and modern convenience, creating the ideal sanctuary for discerning buyers.
Zillow last checked: 8 hours ago
Listing updated: July 25, 2024 at 12:01pm
Listed by:
Edward Flanagan 617-817-5124,
Lamacchia Realty, Inc. 781-786-8080
Bought with:
Patricia Sands
Coldwell Banker Realty - Concord
Source: MLS PIN,MLS#: 73251648
Facts & features
Interior
Bedrooms & bathrooms
- Bedrooms: 4
- Bathrooms: 3
- Full bathrooms: 2
- 1/2 bathrooms: 1
Primary bedroom
- Features: Bathroom - Full, Bathroom - Double Vanity/Sink, Walk-In Closet(s), Closet, Cable Hookup, Recessed Lighting
- Level: Second
- Area: 400
- Dimensions: 20 x 20
Bedroom 2
- Features: Closet, Flooring - Hardwood, Cable Hookup
- Level: Second
- Area: 132
- Dimensions: 11 x 12
Bedroom 3
- Features: Closet, Flooring - Hardwood, Cable Hookup
- Level: Second
- Area: 192
- Dimensions: 12 x 16
Bedroom 4
- Features: Skylight, Closet, Flooring - Wall to Wall Carpet, Cable Hookup
- Level: Second
- Area: 330
- Dimensions: 22 x 15
Primary bathroom
- Features: Yes
Bathroom 1
- Features: Bathroom - Half, Flooring - Stone/Ceramic Tile
- Level: Second
- Area: 15
- Dimensions: 5 x 3
Bathroom 2
- Features: Bathroom - Full, Bathroom - Double Vanity/Sink, Bathroom - With Tub & Shower
- Level: Second
- Area: 56
- Dimensions: 7 x 8
Bathroom 3
- Features: Bathroom - Full, Bathroom - With Shower Stall, Bathroom - With Tub, Flooring - Stone/Ceramic Tile
- Level: Second
- Area: 84
- Dimensions: 12 x 7
Dining room
- Features: Flooring - Hardwood, Recessed Lighting
- Level: First
- Area: 315
- Dimensions: 15 x 21
Kitchen
- Features: Flooring - Stone/Ceramic Tile, Recessed Lighting, Stainless Steel Appliances
- Level: First
- Area: 150
- Dimensions: 15 x 10
Living room
- Features: Flooring - Hardwood, Cable Hookup, Recessed Lighting
- Level: First
- Area: 462
- Dimensions: 21 x 22
Heating
- Central, Oil
Cooling
- Central Air
Features
- Closet, Bonus Room, Wired for Sound
- Flooring: Tile, Carpet, Laminate, Hardwood, Flooring - Wall to Wall Carpet
- Doors: Insulated Doors, Storm Door(s)
- Windows: Insulated Windows, Storm Window(s), Screens
- Basement: Full,Finished,Walk-Out Access,Interior Entry
- Number of fireplaces: 1
- Fireplace features: Living Room
Interior area
- Total structure area: 2,950
- Total interior livable area: 2,950 sqft
Property
Parking
- Total spaces: 6
- Parking features: Attached, Garage Door Opener, Garage Faces Side, Paved Drive, Off Street, Driveway, Paved
- Attached garage spaces: 2
- Uncovered spaces: 4
Features
- Patio & porch: Deck - Wood, Patio, Covered
- Exterior features: Deck - Wood, Patio, Covered Patio/Deck, Rain Gutters, Screens
Lot
- Size: 0.50 Acres
- Features: Corner Lot, Wooded, Gentle Sloping
Details
- Foundation area: 0
- Parcel number: M:033.0 P:008.R,3637533
- Zoning: R2
Construction
Type & style
- Home type: SingleFamily
- Architectural style: Colonial
- Property subtype: Single Family Residence
- Attached to another structure: Yes
Materials
- Frame
- Foundation: Concrete Perimeter
- Roof: Shingle
Condition
- Year built: 1999
Utilities & green energy
- Electric: Circuit Breakers, 200+ Amp Service
- Sewer: Public Sewer
- Water: Public
Green energy
- Energy efficient items: Thermostat
Community & neighborhood
Community
- Community features: Walk/Jog Trails, Conservation Area
Location
- Region: Maynard
Price history
| Date | Event | Price |
|---|---|---|
| 7/25/2024 | Sold | $950,000-2.6%$322/sqft |
Source: MLS PIN #73251648 | ||
| 6/13/2024 | Listed for sale | $975,000+74.4%$331/sqft |
Source: MLS PIN #73251648 | ||
| 5/31/2005 | Sold | $559,000+26.2%$189/sqft |
Source: Public Record | ||
| 10/1/2001 | Sold | $443,000+17.5%$150/sqft |
Source: Public Record | ||
| 12/7/1999 | Sold | $376,900$128/sqft |
Source: Public Record | ||
Public tax history
| Year | Property taxes | Tax assessment |
|---|---|---|
| 2025 | $16,295 +5.3% | $913,900 +5.6% |
| 2024 | $15,477 +3.9% | $865,600 +10.2% |
| 2023 | $14,903 +5.8% | $785,600 +14.5% |
Find assessor info on the county website
Neighborhood: 01754
Nearby schools
GreatSchools rating
- 7/10Fowler SchoolGrades: 4-8Distance: 1.1 mi
- 7/10Maynard High SchoolGrades: 9-12Distance: 1.1 mi
- 5/10Green Meadow SchoolGrades: PK-3Distance: 1.3 mi
Get a cash offer in 3 minutes
Find out how much your home could sell for in as little as 3 minutes with a no-obligation cash offer.
Estimated market value
$977,000
Get a cash offer in 3 minutes
Find out how much your home could sell for in as little as 3 minutes with a no-obligation cash offer.
Estimated market value
$977,000

