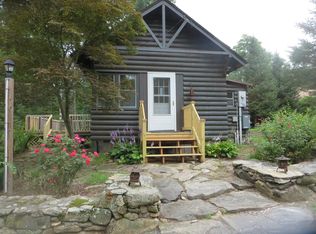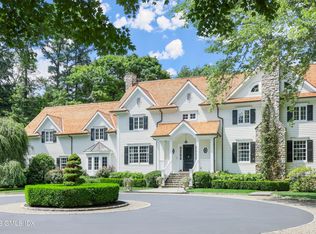Striking, serene, 2 acre, retreat at this stylish, green-conscious home designed by architect Jim Schettino. 5BR, 7FB, 2HB. Open concept w/ superior great room w/ stone FP, casual dining & magnificent gourmet kitchen w/ calcutta gold marble waterfall countertops & tumbled italian marble floors. Lots of french doors leading to large screened in porch overlooking salt water pool & finished pool house. Formal living & dining rooms are designed to perfection. Luxurious 1st floor master suite w/ french doors to majestic pool & plush finished pool house. Amazing bonus space for game or hang out room. Work on your swing in the Golf Simulator area. Work out space. Stunning floors. Grand foyer. High end amenities throughout. 10 minutes to town of Armonk & 45 to NYC. Come relax in opulence & luxury.
This property is off market, which means it's not currently listed for sale or rent on Zillow. This may be different from what's available on other websites or public sources.

