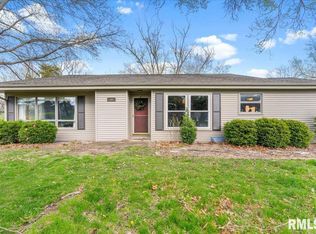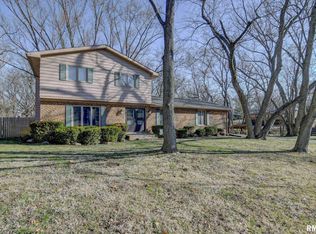Sold for $225,000 on 06/14/24
$225,000
8 Carole Rd, Springfield, IL 62711
3beds
2,210sqft
Single Family Residence, Residential
Built in 1970
0.7 Acres Lot
$249,600 Zestimate®
$102/sqft
$2,257 Estimated rent
Home value
$249,600
$230,000 - $272,000
$2,257/mo
Zestimate® history
Loading...
Owner options
Explore your selling options
What's special
Looking for a place to call HOME? Look no further! This 3bd 2ba Ranch with Walk-out Basement on .70 acres is located in Chatham School District with a Springfield address. Gorgeous Hardwood Floors. Spacious Living Room with Large picture window letting in tons of natural light. Large Kitchen with TONS of cabinets, Breakfast Bar, Pantry and Informal Dining Area that has a sliding door leading out to the deck. Primary Suite with Whirlpool Tub, Separate Shower and Walk-In Closet. Main floor Laundry Room with Washer and Dryer staying. Family Room in basement has a wood burning fireplace and bar. Large Rec Room with a pool table that can stay! 2 Car Attached Tandem Garage and additional 2 Car Detached Carport. You will fall in love with the treelined backyard! This home has been well loved and cared for and is now ready for someone new to do the same.
Zillow last checked: 8 hours ago
Listing updated: June 16, 2024 at 01:01pm
Listed by:
Jennifer Chance Mobl:217-415-5464,
Welcome Home Realty IL. Inc
Bought with:
Melissa D Vorreyer, 475100751
RE/MAX Professionals
Source: RMLS Alliance,MLS#: CA1029216 Originating MLS: Capital Area Association of Realtors
Originating MLS: Capital Area Association of Realtors

Facts & features
Interior
Bedrooms & bathrooms
- Bedrooms: 3
- Bathrooms: 2
- Full bathrooms: 2
Bedroom 1
- Level: Main
- Dimensions: 11ft 0in x 11ft 1in
Bedroom 2
- Level: Main
- Dimensions: 11ft 1in x 11ft 3in
Bedroom 3
- Level: Main
- Dimensions: 11ft 6in x 11ft 3in
Other
- Level: Main
- Dimensions: 11ft 8in x 15ft 5in
Other
- Area: 715
Family room
- Level: Basement
- Dimensions: 27ft 3in x 15ft 2in
Kitchen
- Level: Main
- Dimensions: 16ft 11in x 15ft 5in
Laundry
- Level: Main
- Dimensions: 7ft 7in x 6ft 6in
Living room
- Level: Main
- Dimensions: 20ft 11in x 11ft 3in
Main level
- Area: 1495
Recreation room
- Level: Basement
- Dimensions: 19ft 9in x 15ft 2in
Heating
- Electric, Baseboard
Cooling
- Central Air
Appliances
- Included: Dishwasher, Dryer, Range Hood, Range, Refrigerator, Washer
Features
- Ceiling Fan(s), High Speed Internet
- Windows: Replacement Windows
- Basement: Finished
- Number of fireplaces: 1
- Fireplace features: Family Room, Wood Burning
Interior area
- Total structure area: 1,495
- Total interior livable area: 2,210 sqft
Property
Parking
- Total spaces: 2
- Parking features: Attached, Carport, Paved, Tandem
- Garage spaces: 2
- Has carport: Yes
Features
- Patio & porch: Deck
- Spa features: Bath
Lot
- Size: 0.70 Acres
- Features: Other
Details
- Parcel number: 2229.0402006
Construction
Type & style
- Home type: SingleFamily
- Architectural style: Ranch
- Property subtype: Single Family Residence, Residential
Materials
- Frame, Brick, Vinyl Siding
- Foundation: Concrete Perimeter
- Roof: Shingle
Condition
- New construction: No
- Year built: 1970
Utilities & green energy
- Sewer: Septic Tank
- Water: Public
- Utilities for property: Cable Available
Community & neighborhood
Location
- Region: Springfield
- Subdivision: None
Other
Other facts
- Road surface type: Paved
Price history
| Date | Event | Price |
|---|---|---|
| 6/14/2024 | Sold | $225,000+7.1%$102/sqft |
Source: | ||
| 5/17/2024 | Pending sale | $210,000$95/sqft |
Source: | ||
| 5/16/2024 | Listed for sale | $210,000$95/sqft |
Source: | ||
Public tax history
| Year | Property taxes | Tax assessment |
|---|---|---|
| 2024 | $4,006 +4.7% | $68,095 +8% |
| 2023 | $3,826 +4.7% | $63,051 +5.7% |
| 2022 | $3,653 +4% | $59,667 +4.1% |
Find assessor info on the county website
Neighborhood: 62711
Nearby schools
GreatSchools rating
- 9/10Glenwood Elementary SchoolGrades: K-4Distance: 2.1 mi
- 7/10Glenwood Middle SchoolGrades: 7-8Distance: 3.2 mi
- 7/10Glenwood High SchoolGrades: 9-12Distance: 2.2 mi

Get pre-qualified for a loan
At Zillow Home Loans, we can pre-qualify you in as little as 5 minutes with no impact to your credit score.An equal housing lender. NMLS #10287.

