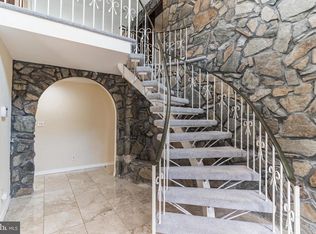Sold for $679,000 on 08/04/23
$679,000
8 Carlton Rd, Cherry Hill, NJ 08034
4beds
2,787sqft
Single Family Residence
Built in 2016
8,050 Square Feet Lot
$737,000 Zestimate®
$244/sqft
$4,162 Estimated rent
Home value
$737,000
$700,000 - $774,000
$4,162/mo
Zestimate® history
Loading...
Owner options
Explore your selling options
What's special
WELCOME TO YOUR DREAM HOUSE!! This beautiful newer home located in the quiet Northwoods neighborhood will take your breath away! The tall presence of this beautiful home, including the popping white vinyl siding, has a stunning street view. Since this is a newer home, the roof, HVAC, and hot water heater are all in excellent condition. The original construction build was equipped with luxurious features and upgrades, including beautiful easy to clean ceiling to floor tiles and a spa tub in the primary bathroom, granite countertops, and hardwood flooring throughout. Each spacious bedroom contains ceiling fans and lots of closet space, including a walk-in closet in the primary bedroom. The family room is spacious with a cozy gas fireplace and has an open floor plan to the kitchen. The 2 car garage contains extra working space and a recently installed garage door opener. The home has high vaulted ceilings throughout and a breathtaking foyer area with a gleaming chandelier. COMING SOON: TREX OUTDOOR DECK. A newly installed Premium Trex outdoor deck with stairs and vinyl wrap posts. Includes significant upgrades such as a premium lighting package on stairs and posts, durable aluminum balusters, and gorgeous white railings with Trex cocktail top banisters along the sides. This home is minutes away from all the major highways (295, RT 70, 38, & 73) and very close to all the amazing restaurants and shopping centers located in Cherry Hill!
Zillow last checked: 8 hours ago
Listing updated: August 08, 2023 at 08:34am
Listed by:
Angela Gu 856-534-8080,
Coldwell Banker Realty
Bought with:
Dorthea Roselli, RS340615
Keller Williams Main Line
Source: Bright MLS,MLS#: NJCD2047164
Facts & features
Interior
Bedrooms & bathrooms
- Bedrooms: 4
- Bathrooms: 3
- Full bathrooms: 2
- 1/2 bathrooms: 1
- Main level bathrooms: 1
Basement
- Area: 0
Heating
- Central, Natural Gas
Cooling
- Central Air, Electric, Natural Gas
Appliances
- Included: Electric Water Heater
Features
- Basement: Full
- Has fireplace: No
Interior area
- Total structure area: 2,787
- Total interior livable area: 2,787 sqft
- Finished area above ground: 2,787
- Finished area below ground: 0
Property
Parking
- Total spaces: 2
- Parking features: Garage Faces Front, Attached, Driveway
- Attached garage spaces: 2
- Has uncovered spaces: Yes
Accessibility
- Accessibility features: Other
Features
- Levels: Two
- Stories: 2
- Pool features: None
Lot
- Size: 8,050 sqft
- Dimensions: 70.00 x 115.00
Details
- Additional structures: Above Grade, Below Grade
- Parcel number: 0900463 0400004
- Zoning: R
- Special conditions: Standard
Construction
Type & style
- Home type: SingleFamily
- Architectural style: Contemporary
- Property subtype: Single Family Residence
Materials
- Frame, Masonry, Vinyl Siding
- Foundation: Slab
Condition
- New construction: No
- Year built: 2016
Utilities & green energy
- Sewer: Public Sewer
- Water: Public
Community & neighborhood
Location
- Region: Cherry Hill
- Subdivision: Cherry Hill Estate
- Municipality: CHERRY HILL TWP
Other
Other facts
- Listing agreement: Exclusive Right To Sell
- Ownership: Fee Simple
Price history
| Date | Event | Price |
|---|---|---|
| 8/4/2023 | Sold | $679,000-7%$244/sqft |
Source: | ||
| 8/1/2023 | Contingent | $730,000$262/sqft |
Source: | ||
| 6/10/2023 | Price change | $730,000-2.7%$262/sqft |
Source: | ||
| 5/12/2023 | Listed for sale | $750,000+94.8%$269/sqft |
Source: | ||
| 9/6/2016 | Sold | $385,000+381.9%$138/sqft |
Source: Public Record | ||
Public tax history
| Year | Property taxes | Tax assessment |
|---|---|---|
| 2025 | $14,986 +0.7% | $362,600 +0.7% |
| 2024 | $14,879 -2.3% | $360,000 -0.7% |
| 2023 | $15,236 +2.8% | $362,600 |
Find assessor info on the county website
Neighborhood: Barclay-Kingston
Nearby schools
GreatSchools rating
- 6/10Kingston Elementary SchoolGrades: K-5Distance: 0.4 mi
- 4/10John A Carusi Middle SchoolGrades: 6-8Distance: 1.5 mi
- 5/10Cherry Hill High-West High SchoolGrades: 9-12Distance: 2.1 mi
Schools provided by the listing agent
- Elementary: Kingston
- Middle: Carusi
- High: Cherry Hill High - West
- District: Cherry Hill Township Public Schools
Source: Bright MLS. This data may not be complete. We recommend contacting the local school district to confirm school assignments for this home.

Get pre-qualified for a loan
At Zillow Home Loans, we can pre-qualify you in as little as 5 minutes with no impact to your credit score.An equal housing lender. NMLS #10287.
Sell for more on Zillow
Get a free Zillow Showcase℠ listing and you could sell for .
$737,000
2% more+ $14,740
With Zillow Showcase(estimated)
$751,740