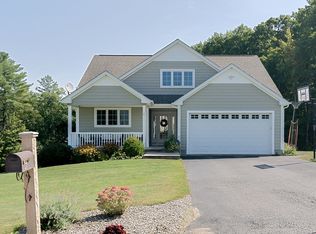Beautiful 3 bedroom 2 1/2 bath home on almost 1 acre in "The Highlands" cul-de-sac neighborhood. Central air, custom blinds and extra touches throughout. 2 story foyer with dual coat closets, front to back living room with recessed lights, loads of windows & wood pellet stove/fireplace. French doors open to wood deck - perfect for BBQ's and entertaining while overlooking lovely landscaped yard. LR opens into kitchen with cream cabinets, stainless appliances, granite counters and center island. Dining room with tray ceiling and 1/2 bath with laundry complete the main floor. Upstairs, spacious master bedroom with walk in closet & bath with double vanity. 2 additional large bedrooms each with overhead lighting and double closets share another full bath. The basement is finished offering a family room/playroom with walk out to patio and access to 2 car garage. Bonus shed. Move right in! Great Location!
This property is off market, which means it's not currently listed for sale or rent on Zillow. This may be different from what's available on other websites or public sources.
