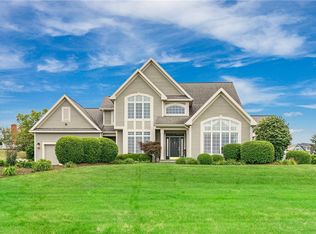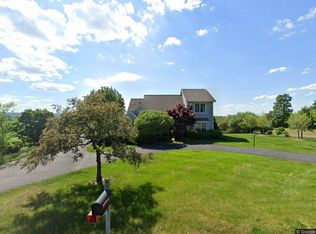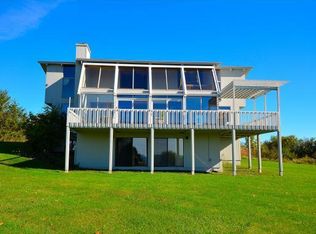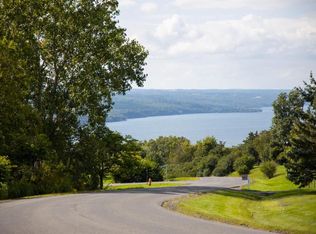Closed
$1,252,000
8 Captains Walk, Ithaca, NY 14850
5beds
4,953sqft
Single Family Residence
Built in 2016
0.93 Acres Lot
$1,252,500 Zestimate®
$253/sqft
$5,110 Estimated rent
Home value
$1,252,500
$1.19M - $1.32M
$5,110/mo
Zestimate® history
Loading...
Owner options
Explore your selling options
What's special
Spectacular Contemporary with Unmatched Lake Views and One-Floor Living!
Built in 2016, this stunning modern masterpiece is a rare find in the Ithaca market. Designed for art lovers and entertainers alike, the home offers soaring 19-foot ceilings, walls of glass framing breathtaking Cayuga Lake views, and exceptional craftsmanship throughout.
The gourmet kitchen features Bosch double ovens, gas cooktop, Sub-Zero refrigerator, wine chiller, and an elegant eat-in area overlooking the lake. A butler’s pantry with skylights provides extra light and added prep space and access to a side entrance and mudroom, perfect for caterers. Even the family dog will love the custom washing station.
The grand foyer welcomes you with a sweeping lake view that sets the tone for the rest of the home. The great room centers around a gas fireplace and has the ideal nook for a grand piano, which can convey. The media room offers a second gas fireplace, large screen TV, and an intimate space for movie nights. The main-level office with ensuite bath can easily serve as a guest room.
The luxurious primary suite is pure serenity with expansive lake views, deck access, radiant heated floors, soaking tub, dual vanities, custom walk-in closets, and a large walk-in shower. Step outside to an incredible outdoor living area with built-in grill, wood-burning fireplace, and lakeview TV lounge that also conveys.
The private second-floor in-law suite includes a living room, bedroom, full bath, and efficiency kitchen. The lower level offers a gym with full bath, guest suite, workshop with exterior access, and ample storage. Every detail, from the cat condo under the stairs to the immaculate landscaping by Cayuga Landscape, reflects thoughtful design and care.
Homes like this are few and far between. One-floor living, spectacular lake views, and flawless condition make this contemporary home a true showpiece.
Zillow last checked: 8 hours ago
Listing updated: December 03, 2025 at 09:48am
Listed by:
Kathleen (Kate) Seaman 607-280-3339,
Warren Real Estate of Ithaca Inc.
Bought with:
Non Member
Ithaca Board Reciprocal/Non-member
Source: NYSAMLSs,MLS#: R1642617 Originating MLS: Ithaca Board of Realtors
Originating MLS: Ithaca Board of Realtors
Facts & features
Interior
Bedrooms & bathrooms
- Bedrooms: 5
- Bathrooms: 6
- Full bathrooms: 5
- 1/2 bathrooms: 1
- Main level bathrooms: 3
- Main level bedrooms: 2
Heating
- Ductless, Propane, Baseboard, Hot Water, Radiant
Cooling
- Ductless, Central Air
Appliances
- Included: Double Oven, Dryer, Dishwasher, Gas Cooktop, Disposal, Microwave, Propane Water Heater, Wine Cooler, Washer, Water Softener Owned
- Laundry: Accessible Utilities or Laundry, Main Level
Features
- Ceiling Fan(s), Cathedral Ceiling(s), Central Vacuum, Dry Bar, Entrance Foyer, Eat-in Kitchen, Separate/Formal Living Room, Home Office, Kitchen Island, Pantry, See Remarks, Second Kitchen, Storage, Solid Surface Counters, Skylights, Walk-In Pantry, Bedroom on Main Level, In-Law Floorplan, Main Level Primary, Primary Suite, Workshop
- Flooring: Carpet, Ceramic Tile, Hardwood, Varies
- Windows: Skylight(s)
- Basement: Full,Finished,Walk-Out Access
- Number of fireplaces: 3
Interior area
- Total structure area: 4,953
- Total interior livable area: 4,953 sqft
- Finished area below ground: 1,110
Property
Parking
- Total spaces: 3
- Parking features: Attached, Garage, Garage Door Opener, Paver Block
- Attached garage spaces: 3
Accessibility
- Accessibility features: Accessible Bedroom, Low Threshold Shower, No Stairs, Accessible Doors
Features
- Patio & porch: Covered, Deck, Patio, Porch
- Exterior features: Blacktop Driveway, Barbecue, Deck, Sprinkler/Irrigation, Patio, Propane Tank - Owned
Lot
- Size: 0.93 Acres
- Dimensions: 224 x 202
- Features: Cul-De-Sac, Rectangular, Rectangular Lot, Residential Lot
Details
- Parcel number: 50328903600000010410000000
- Special conditions: Standard
Construction
Type & style
- Home type: SingleFamily
- Architectural style: Contemporary
- Property subtype: Single Family Residence
Materials
- Blown-In Insulation, Synthetic Stucco
- Foundation: Poured
- Roof: Shingle
Condition
- Resale
- Year built: 2016
Utilities & green energy
- Electric: Circuit Breakers
- Sewer: Septic Tank
- Water: Connected, Public
- Utilities for property: Cable Available, High Speed Internet Available, Water Connected
Community & neighborhood
Security
- Security features: Security System Owned
Community
- Community features: Trails/Paths
Location
- Region: Ithaca
Other
Other facts
- Listing terms: Cash,Conventional,VA Loan
Price history
| Date | Event | Price |
|---|---|---|
| 12/1/2025 | Sold | $1,252,000+0.2%$253/sqft |
Source: | ||
| 10/15/2025 | Pending sale | $1,250,000$252/sqft |
Source: | ||
| 10/15/2025 | Contingent | $1,250,000$252/sqft |
Source: | ||
| 10/10/2025 | Listed for sale | $1,250,000+484.7%$252/sqft |
Source: | ||
| 12/10/2013 | Sold | $213,800+118.2%$43/sqft |
Source: Public Record | ||
Public tax history
| Year | Property taxes | Tax assessment |
|---|---|---|
| 2024 | -- | $1,250,000 +13.3% |
| 2023 | -- | $1,103,000 +5% |
| 2022 | -- | $1,050,000 +5% |
Find assessor info on the county website
Neighborhood: 14850
Nearby schools
GreatSchools rating
- 9/10Raymond C Buckley Elementary SchoolGrades: PK-4Distance: 2 mi
- 7/10Lansing Middle SchoolGrades: 5-8Distance: 2.1 mi
- 8/10Lansing High SchoolGrades: 9-12Distance: 2.1 mi
Schools provided by the listing agent
- Elementary: Raymond C Buckley Elementary
- Middle: Lansing Middle
- High: Lansing High
- District: Lansing
Source: NYSAMLSs. This data may not be complete. We recommend contacting the local school district to confirm school assignments for this home.



