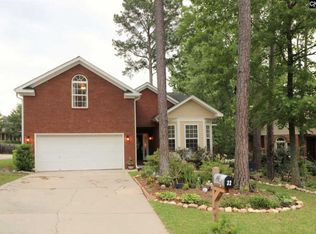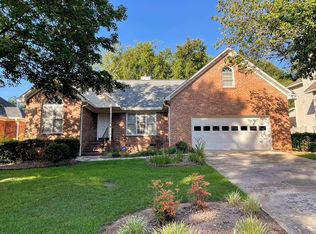This charming, custom built, one story home on a quiet cul-de-sac street is a must see! Built with nine foot smooth ceiling and real hardwood flooring throughout, This beautifully maintained 3 bedroom, 2 bath home features a large dining room with cathedral ceiling and oversized window with custom plantations shutters, great room with fireplace and kitchen with granite countertops, gas cooktop, two ovens and a breakfast nook with lots of natural light! Master bedroom provides walk-in closet, french doors to deck and a spacious en-suite with an all tile walk-in shower, a soaking garden tub, and plenty of counter space. There are two additional bedrooms, a full bath with skylight, and laundry/mud room. Relax and unwind on the large, tiered back deck with newer vinyl fencing surrounding the backyard for privacy. Conveniently located to restaurants, shopping, I-26 and beautiful Lake Murray. Zoned for award winning Lex/Rich 5 Schools. Seller's providing a 1 year home warranty through America's Preferred.
This property is off market, which means it's not currently listed for sale or rent on Zillow. This may be different from what's available on other websites or public sources.

