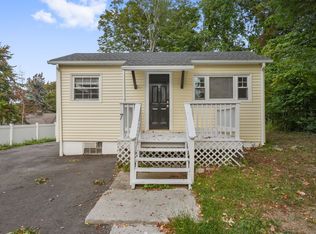Sold for $324,500
$324,500
8 Candle Hill Road, New Fairfield, CT 06812
3beds
864sqft
Single Family Residence
Built in 1950
8,712 Square Feet Lot
$393,800 Zestimate®
$376/sqft
$2,960 Estimated rent
Home value
$393,800
$370,000 - $417,000
$2,960/mo
Zestimate® history
Loading...
Owner options
Explore your selling options
What's special
Buyer was unable to obtain financing. Welcome to 8 Candle Hill Rd! A beautifully renovated 3 bedroom, 2 full bath ranch, its single level living at its best with lovely hardwood floors throughout. The kitchen enjoys a large bay window which over looks the private backyard and floods the room with tons of natural light. The kitchen also has plenty of counter space & cabinets, a new dishwasher, gas stove with a vented range hood, stainless steel refrigerator plus a washer dryer hookup. The primary bedroom has two closets, and a private full bath with lovely finishes and sliding glass doors that lead out to the private deck. There are two additional bedrooms that a share a renovated hall bath. The living room opens to the kitchen allowing for easy entertaining and accesses the deck through the sliding glass doors. The outside of the house has a fantastic wraparound deck with plenty of room for seating, dining and lounging. Off the deck, is a great sunny flat yard that wraps around the house. The full unfinished basement has great storage and ceiling height. The driveway comfortably parks 2-4 cars. Brand New Roof 2022.
Zillow last checked: 8 hours ago
Listing updated: July 09, 2024 at 08:17pm
Listed by:
Regan Andrews 914-255-8078,
Houlihan Lawrence 845-279-6800,
Linda Finn 845-222-2587,
Houlihan Lawrence
Bought with:
Breanna Goebel, RES.0799714
Compass Connecticut, LLC
Co-Buyer Agent: Rick Distel
Compass Connecticut, LLC
Source: Smart MLS,MLS#: 170556585
Facts & features
Interior
Bedrooms & bathrooms
- Bedrooms: 3
- Bathrooms: 2
- Full bathrooms: 2
Primary bedroom
- Features: Hardwood Floor, Sliders
- Level: Main
Bedroom
- Features: Hardwood Floor
- Level: Main
Bedroom
- Features: Hardwood Floor
- Level: Main
Primary bathroom
- Features: Tile Floor, Tub w/Shower
- Level: Main
Bathroom
- Features: Tile Floor
- Level: Main
Kitchen
- Features: Bay/Bow Window, Double-Sink, Hardwood Floor, Laundry Hookup
- Level: Main
Living room
- Features: Hardwood Floor, Sliders
- Level: Main
Heating
- Baseboard, Oil
Cooling
- None
Appliances
- Included: Gas Range, Refrigerator, Dishwasher, Water Heater
- Laundry: Main Level
Features
- Basement: Full,Unfinished,Concrete,Storage Space,Sump Pump
- Attic: Pull Down Stairs
- Has fireplace: No
Interior area
- Total structure area: 864
- Total interior livable area: 864 sqft
- Finished area above ground: 864
Property
Parking
- Total spaces: 4
- Parking features: Paved, Driveway, Private, Asphalt
- Has uncovered spaces: Yes
Features
- Patio & porch: Deck, Wrap Around
- Exterior features: Lighting, Stone Wall
Lot
- Size: 8,712 sqft
- Features: Interior Lot, Cleared, Level
Details
- Parcel number: 220665
- Zoning: 1
Construction
Type & style
- Home type: SingleFamily
- Architectural style: Ranch
- Property subtype: Single Family Residence
Materials
- Vinyl Siding
- Foundation: Block
- Roof: Asphalt
Condition
- New construction: No
- Year built: 1950
Utilities & green energy
- Sewer: Septic Tank
- Water: Well
Community & neighborhood
Community
- Community features: Lake, Park, Public Rec Facilities
Location
- Region: New Fairfield
- Subdivision: Candlewood Hill
Price history
| Date | Event | Price |
|---|---|---|
| 6/13/2023 | Sold | $324,500-0.2%$376/sqft |
Source: | ||
| 5/31/2023 | Contingent | $325,000$376/sqft |
Source: | ||
| 5/16/2023 | Listed for sale | $325,000$376/sqft |
Source: | ||
| 4/5/2023 | Contingent | $325,000$376/sqft |
Source: | ||
| 3/23/2023 | Listed for sale | $325,000+22313.8%$376/sqft |
Source: | ||
Public tax history
| Year | Property taxes | Tax assessment |
|---|---|---|
| 2025 | $5,958 +20.7% | $226,300 +67.4% |
| 2024 | $4,938 +42.5% | $135,200 +36.2% |
| 2023 | $3,466 +7.5% | $99,300 |
Find assessor info on the county website
Neighborhood: Inglenook
Nearby schools
GreatSchools rating
- NAConsolidated SchoolGrades: PK-2Distance: 4.7 mi
- 7/10New Fairfield Middle SchoolGrades: 6-8Distance: 4.9 mi
- 8/10New Fairfield High SchoolGrades: 9-12Distance: 4.9 mi
Schools provided by the listing agent
- Elementary: Meeting House Hill
- Middle: New Fairfield
- High: New Fairfield
Source: Smart MLS. This data may not be complete. We recommend contacting the local school district to confirm school assignments for this home.
Get pre-qualified for a loan
At Zillow Home Loans, we can pre-qualify you in as little as 5 minutes with no impact to your credit score.An equal housing lender. NMLS #10287.
Sell with ease on Zillow
Get a Zillow Showcase℠ listing at no additional cost and you could sell for —faster.
$393,800
2% more+$7,876
With Zillow Showcase(estimated)$401,676
