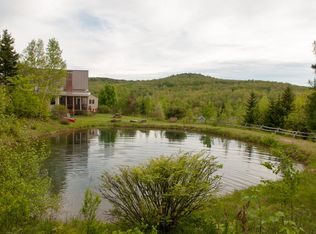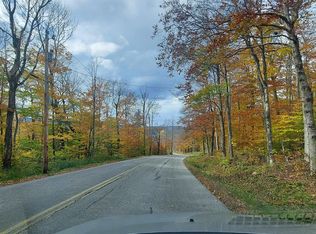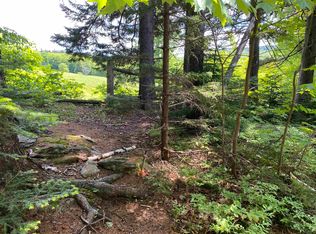Closed
Listed by:
Deborah Amazon,
Skihome Realty 802-464-2366
Bought with: Skihome Realty
$775,000
8 Camp Road, Dover, VT 05356
4beds
3,200sqft
Single Family Residence
Built in 1999
1.5 Acres Lot
$796,800 Zestimate®
$242/sqft
$4,988 Estimated rent
Home value
$796,800
Estimated sales range
Not available
$4,988/mo
Zestimate® history
Loading...
Owner options
Explore your selling options
What's special
*SUPER LOCATION* Custom-built home with BIG views of Mount Snow and the Sunsets. Two-bedroom suites, 1 up, 1 down. The office (with a separate entrance) has a propane stove and extraordinary views. The open floor plan is accented by high vaulted ceilings and a stone fireplace in the living room. Wood ceilings throughout. Solar panels (leased) for electricity (net metered). Nicely landscaped with a screened-in porch overlooking the 14' deep swimming pond. The attached apartment (on the other side of the garage) has 1 bedroom/1 bath with its own Washer/Dryer. Westerly mountain views. Snowshoe, XC ski, hike, or mountain bike from the backyard. Near VAST snowmobile trails. 15 minutes to Mount Snow or Hermitage Club ski areas and golf courses. 18 minutes to Lake Whitingham. Large Fenced yard. The owner is a VT-licensed real estate broker and resides on the property.
Zillow last checked: 8 hours ago
Listing updated: August 16, 2024 at 11:53am
Listed by:
Deborah Amazon,
Skihome Realty 802-464-2366
Bought with:
Skihome Realty
Source: PrimeMLS,MLS#: 4985095
Facts & features
Interior
Bedrooms & bathrooms
- Bedrooms: 4
- Bathrooms: 4
- Full bathrooms: 4
Heating
- Propane, Solar, Wood, Vented Gas Heater, Hot Water, In Floor, Zoned, Radiant, Gas Stove, Wood Stove
Cooling
- None
Appliances
- Included: Dishwasher, Disposal, Dryer, Range Hood, Microwave, Gas Range, Refrigerator, ENERGY STAR Qualified Refrigerator, Washer, Gas Stove, Water Heater off Boiler, Gas Dryer, Exhaust Fan
- Laundry: In Basement
Features
- Cathedral Ceiling(s), Ceiling Fan(s), Dining Area, In-Law/Accessory Dwelling, In-Law Suite, Kitchen Island, Kitchen/Living, Enrgy Rtd Lite Fixture(s), Living/Dining, Primary BR w/ BA, Natural Light, Natural Woodwork, Soaking Tub, Vaulted Ceiling(s), Walk-In Closet(s)
- Flooring: Bamboo, Ceramic Tile, Hardwood, Wood
- Windows: Drapes, Skylight(s), Window Treatments, Screens, Low Emissivity Windows, Triple Pane Windows
- Basement: Concrete,Concrete Floor,Full,Partially Finished,Exterior Stairs,Interior Access,Exterior Entry,Basement Stairs,Interior Entry
- Has fireplace: Yes
- Fireplace features: Fireplace Screens/Equip, Wood Burning, Wood Stove Hook-up
- Furnished: Yes
Interior area
- Total structure area: 4,000
- Total interior livable area: 3,200 sqft
- Finished area above ground: 2,900
- Finished area below ground: 300
Property
Parking
- Total spaces: 2
- Parking features: Gravel, Paved, Auto Open, Storage Above, Attached
- Garage spaces: 2
Features
- Levels: One and One Half
- Stories: 1
- Patio & porch: Porch, Covered Porch
- Exterior features: Deck, Garden, Natural Shade, Other - See Remarks
- Fencing: Dog Fence
- Has view: Yes
- View description: Water, Mountain(s)
- Has water view: Yes
- Water view: Water
- Waterfront features: Pond, Pond Frontage
- Body of water: Unknown Pond
- Frontage length: Road frontage: 150
Lot
- Size: 1.50 Acres
- Features: Country Setting, Landscaped, Level, Secluded
Details
- Parcel number: 18305810048
- Zoning description: res
- Other equipment: Portable Generator
Construction
Type & style
- Home type: SingleFamily
- Architectural style: Contemporary
- Property subtype: Single Family Residence
Materials
- Fiberglss Batt Insulation, Foam Insulation, Other, Clapboard Exterior, Vinyl Exterior, Wood Exterior
- Foundation: Block, Concrete, Poured Concrete
- Roof: Metal,Shingle
Condition
- New construction: No
- Year built: 1999
Utilities & green energy
- Electric: 200+ Amp Service, Generator, Generator Ready, Underground
- Sewer: 1000 Gallon, Mound Septic, Private Sewer, Pump Up, Septic Tank
- Utilities for property: Cable Available, Propane, Underground Utilities, Fiber Optic Internt Avail
Community & neighborhood
Security
- Security features: Carbon Monoxide Detector(s), Smoke Detector(s), Hardwired Smoke Detector
Location
- Region: East Dover
Other
Other facts
- Road surface type: Gravel
Price history
| Date | Event | Price |
|---|---|---|
| 8/16/2024 | Sold | $775,000-3%$242/sqft |
Source: | ||
| 7/11/2024 | Price change | $799,000-5.8%$250/sqft |
Source: | ||
| 6/28/2024 | Price change | $848,000-3.1%$265/sqft |
Source: | ||
| 4/16/2024 | Listed for sale | $875,000$273/sqft |
Source: | ||
| 2/23/2024 | Listing removed | -- |
Source: | ||
Public tax history
| Year | Property taxes | Tax assessment |
|---|---|---|
| 2024 | -- | $432,240 |
| 2023 | -- | $432,240 |
| 2022 | -- | $432,240 |
Find assessor info on the county website
Neighborhood: 05341
Nearby schools
GreatSchools rating
- NAMarlboro Elementary SchoolGrades: PK-8Distance: 8.1 mi
- 3/10Leland & Gray Uhsd #34Grades: 6-12Distance: 9.7 mi
- NADover Elementary SchoolGrades: PK-6Distance: 1.6 mi
Schools provided by the listing agent
- Elementary: Dover Elementary School
Source: PrimeMLS. This data may not be complete. We recommend contacting the local school district to confirm school assignments for this home.
Get pre-qualified for a loan
At Zillow Home Loans, we can pre-qualify you in as little as 5 minutes with no impact to your credit score.An equal housing lender. NMLS #10287.


