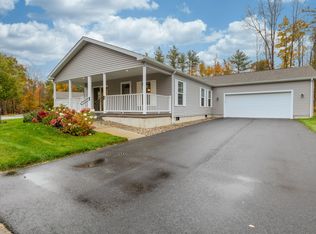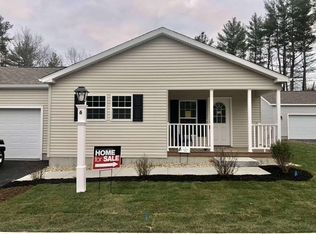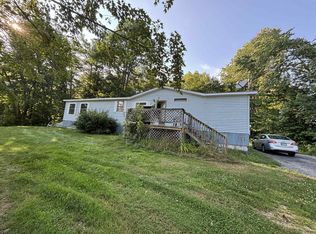Closed
$399,000
8 Camden Road, Berwick, ME 03901
3beds
1,421sqft
Mobile Home
Built in 2023
-- sqft lot
$435,200 Zestimate®
$281/sqft
$2,433 Estimated rent
Home value
$435,200
$409,000 - $461,000
$2,433/mo
Zestimate® history
Loading...
Owner options
Explore your selling options
What's special
Located in Blackberry Hill Village, Southern Maine's newest over 55 manufactured housing community specifically designed for convenience and maintenance free living, this three bedroom, two bath home features a stunning kitchen with loads of cabinets and center island, open concept living space with large dining area and living room. The full inviting front porch welcomes friends to sit down and enjoy a morning cup of coffee or entertain guests with a beverage at the end of the day. The primary suite boasts a walk in closet and bath and step in shower with grab bar. Plenty of storage space is included in large closets in the two other bedrooms as well as in the attached oversized 24' x 24' two car garage. Utility room also has great storage in the cabinets over the laundry area. Lot will be professionally landscaped and irrigated to maintain lush green surroundings all season long. Street lanterns have dusk to dawn bulb to enhance the neighborhood. Land lease includes total lawn care including routine mowing, fertilization and spring and fall clean up, roads plowed and driveways cleared by commercial snowblower, as well as curbside trash pickup. Two pickleball courts ready for play!
Zillow last checked: 8 hours ago
Listing updated: September 08, 2024 at 07:53pm
Listed by:
www.HomeZu.com 877-249-5478
Bought with:
Coldwell Banker Realty
Source: Maine Listings,MLS#: 1558311
Facts & features
Interior
Bedrooms & bathrooms
- Bedrooms: 3
- Bathrooms: 2
- Full bathrooms: 2
Primary bedroom
- Features: Full Bath, Walk-In Closet(s)
- Level: First
Bedroom 2
- Level: First
Bedroom 3
- Level: First
Dining room
- Features: Dining Area
- Level: First
Kitchen
- Features: Kitchen Island
- Level: First
Living room
- Features: Informal
- Level: First
Other
- Level: First
Heating
- Forced Air
Cooling
- Central Air
Appliances
- Included: Dishwasher, Microwave, Gas Range, Refrigerator, ENERGY STAR Qualified Appliances
Features
- 1st Floor Primary Bedroom w/Bath, Walk-In Closet(s)
- Flooring: Carpet, Vinyl
- Basement: Crawl Space
- Has fireplace: No
Interior area
- Total structure area: 1,421
- Total interior livable area: 1,421 sqft
- Finished area above ground: 1,421
- Finished area below ground: 0
Property
Parking
- Total spaces: 2
- Parking features: Paved, 1 - 4 Spaces, Garage Door Opener
- Garage spaces: 2
Accessibility
- Accessibility features: 32 - 36 Inch Doors, Other Bath Modifications
Features
- Patio & porch: Deck, Porch
Lot
- Features: Neighborhood, Rural, Level, Open Lot, Sidewalks, Landscaped
Details
- Parcel number: BERWMR056B3L2U6
- On leased land: Yes
- Zoning: R2
- Other equipment: Cable, Internet Access Available
Construction
Type & style
- Home type: MobileManufactured
- Architectural style: Other
- Property subtype: Mobile Home
Materials
- Mobile, Vinyl Siding
- Foundation: Slab, Other
- Roof: Shingle
Condition
- Year built: 2023
Details
- Builder model: G3358
Utilities & green energy
- Electric: Circuit Breakers, Underground
- Sewer: Public Sewer
- Water: Public
Green energy
- Energy efficient items: LED Light Fixtures, Thermostat
Community & neighborhood
Location
- Region: Berwick
HOA & financial
HOA
- Has HOA: Yes
- HOA fee: $495 monthly
Other
Other facts
- Body type: Double Wide
- Road surface type: Paved
Price history
| Date | Event | Price |
|---|---|---|
| 6/15/2023 | Sold | $399,000$281/sqft |
Source: | ||
| 5/17/2023 | Pending sale | $399,000$281/sqft |
Source: | ||
| 5/9/2023 | Listed for sale | $399,000$281/sqft |
Source: | ||
Public tax history
| Year | Property taxes | Tax assessment |
|---|---|---|
| 2024 | $4,649 +1948% | $372,800 +2906.5% |
| 2023 | $227 | $12,400 |
| 2022 | -- | -- |
Find assessor info on the county website
Neighborhood: 03901
Nearby schools
GreatSchools rating
- 7/10Vivian E Hussey SchoolGrades: K-3Distance: 0.1 mi
- 3/10Noble Middle SchoolGrades: 6-7Distance: 1.9 mi
- 6/10Noble High SchoolGrades: 8-12Distance: 4.2 mi


