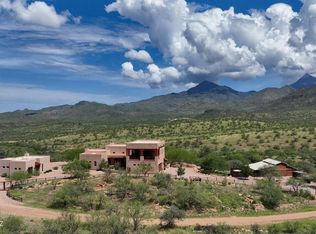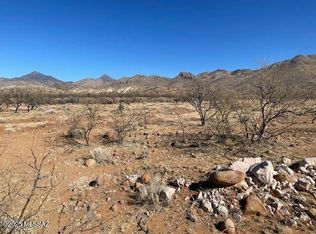Sold for $500,000 on 08/22/25
$500,000
8 Calle Del Ensueno, Rio Rico, AZ 85648
3beds
2,848sqft
Single Family Residence
Built in 2020
37.84 Acres Lot
$493,800 Zestimate®
$176/sqft
$2,207 Estimated rent
Home value
$493,800
Estimated sales range
Not available
$2,207/mo
Zestimate® history
Loading...
Owner options
Explore your selling options
What's special
MAJOR PRICE REDUCTION!! CONTEMPORARY RANCH HOME at the dramatic Salero Ranch between Tubac & Patagonia at a cooler 4,400' elevation. Essentially a brand new home & very lightly lived in. Add your finishing touches to this custom 3BR, 2BA, environmentally conscious, Insulated Concrete Form home with excellent R values. Amazing wood burning stove in the living room provides excellent heat. In addition, there are 7 efficient mini-splits to heat & cool the home. Smart Home LG ThinQ appliances & rolling shutters throughout. Beautiful metal roof collects rainwater for harvesting. Property includes a separate 988 sq ft water storage house with 15,000 gallons of storage also built with ICF, metal roof & water filter system. Seller has more than $600,000 into the property over the listed price!!
Zillow last checked: 8 hours ago
Listing updated: August 26, 2025 at 06:37am
Listed by:
Martin Ryan 520-429-0746,
First United Realty, Inc
Bought with:
Non- Member
Non-Member Office
Source: MLS of Southern Arizona,MLS#: 22500004
Facts & features
Interior
Bedrooms & bathrooms
- Bedrooms: 3
- Bathrooms: 2
- Full bathrooms: 2
Primary bathroom
- Features: Exhaust Fan, Jetted Tub, Shower & Tub
Dining room
- Features: Breakfast Bar, Dining Area
Kitchen
- Description: Pantry: Walk-In
- Features: Lazy Susan
Heating
- Mini-Split, Seven Mini-splits
Cooling
- Ceiling Fans, Ductless, Seven Mini-splits
Appliances
- Included: Dishwasher, Disposal, Electric Oven, Exhaust Fan, Freezer, Induction Cooktop, Microwave, Refrigerator, Wine Cooler, Dryer, Washer, Water Heater: Electric, Appliance Color: Stainless
- Laundry: Laundry Room, Sink
Features
- Ceiling Fan(s), High Ceilings, Walk-In Closet(s), High Speed Internet, Living Room
- Flooring: Ceramic Tile
- Windows: Window Covering: Stay
- Has basement: No
- Number of fireplaces: 1
- Fireplace features: Wood Burning Stove, Living Room
Interior area
- Total structure area: 2,848
- Total interior livable area: 2,848 sqft
Property
Parking
- Total spaces: 3
- Parking features: RV Access/Parking, Additional Carport, Garage Door Opener, Oversized, Manual Door, Over Height Garage, Gravel
- Garage spaces: 2
- Carport spaces: 1
- Covered spaces: 3
- Has uncovered spaces: Yes
- Details: RV Parking: Space Available
Accessibility
- Accessibility features: Wide Doorways, Wide Hallways
Features
- Levels: One
- Stories: 1
- Patio & porch: Covered, Patio
- Has spa: Yes
- Spa features: None, Bath
- Fencing: Barbed Wire
- Has view: Yes
- View description: Mountain(s), Panoramic, Sunrise, Sunset
Lot
- Size: 37.84 Acres
- Features: Corner Lot, North/South Exposure, Landscape - Front: Natural Desert, Landscape - Rear: Natural Desert
Details
- Parcel number: 11243445
- Zoning: GR
- Special conditions: No SPDS
- Other equipment: Satellite Dish
- Horses can be raised: Yes
Construction
Type & style
- Home type: SingleFamily
- Architectural style: Contemporary,Modern
- Property subtype: Single Family Residence
Materials
- ICFs (Insulated Concrete Forms), Ins Concrete Forms
- Roof: Metal
Condition
- Existing
- New construction: No
- Year built: 2020
Details
- Builder name: Wes Lansky
Utilities & green energy
- Electric: Unisource
- Gas: None
- Sewer: Septic Tank
- Water: Rainwater Harvesting
Green energy
- Construction elements: Building Materials
- Water conservation: Water
Community & neighborhood
Security
- Security features: Rolling Security Shutters, Security Gate
Community
- Community features: Gated, Historic, Horses Allowed
Location
- Region: Rio Rico
- Subdivision: Salero Ranch
HOA & financial
HOA
- Has HOA: Yes
- HOA fee: $45 monthly
- Amenities included: None
- Services included: Gated Community, Street Maint
Other
Other facts
- Listing terms: Cash,Conventional
- Ownership: Fee (Simple)
- Ownership type: Sole Proprietor
- Road surface type: Gravel
Price history
| Date | Event | Price |
|---|---|---|
| 8/22/2025 | Sold | $500,000-16%$176/sqft |
Source: | ||
| 8/1/2025 | Pending sale | $595,000$209/sqft |
Source: | ||
| 7/11/2025 | Contingent | $595,000$209/sqft |
Source: | ||
| 6/18/2025 | Price change | $595,000-12.4%$209/sqft |
Source: | ||
| 3/11/2025 | Price change | $679,000-9.3%$238/sqft |
Source: | ||
Public tax history
| Year | Property taxes | Tax assessment |
|---|---|---|
| 2024 | $4,854 +6.5% | $54,973 +19.8% |
| 2023 | $4,560 +200.9% | $45,897 +203.5% |
| 2022 | $1,515 | $15,125 +13167.5% |
Find assessor info on the county website
Neighborhood: 85648
Nearby schools
GreatSchools rating
- 2/10Patagonia Elementary SchoolGrades: PK-8Distance: 7.8 mi
- 4/10Patagonia Union High SchoolGrades: 9-12Distance: 7.6 mi
Schools provided by the listing agent
- Elementary: Mountain View Elementary
- Middle: Calabasas Middle School
- High: Rio Rico High School
- District: Santa Cruz Valley United School District #35
Source: MLS of Southern Arizona. This data may not be complete. We recommend contacting the local school district to confirm school assignments for this home.

Get pre-qualified for a loan
At Zillow Home Loans, we can pre-qualify you in as little as 5 minutes with no impact to your credit score.An equal housing lender. NMLS #10287.

