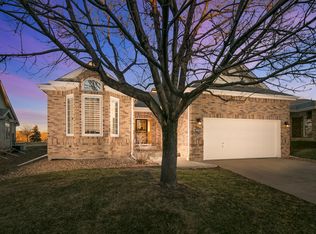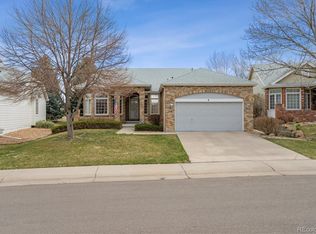Sold for $800,000 on 08/28/23
$800,000
8 Caleridge Court, Highlands Ranch, CO 80130
3beds
3,292sqft
Single Family Residence
Built in 1999
5,793 Square Feet Lot
$800,600 Zestimate®
$243/sqft
$3,367 Estimated rent
Home value
$800,600
$761,000 - $841,000
$3,367/mo
Zestimate® history
Loading...
Owner options
Explore your selling options
What's special
Welcome to Gleneagles Village, a beautiful age restricted community in a wonderful location of Highlands Ranch!! This single family home is located in a cul-de-sac with expansive views of the golf course!! This is the perfect floorplan with the main floor living consisting of a living room, kitchen, dining room, office, primary bedroom and an additional bedroom!! Enter into the foyer and enjoy the views of the green area and the golf course!! With soaring ceilings, the floorplan is open and light and bright!! The kitchen opens up to the living room area and offers stainless steel appiances, double ovens, cooktop, microwave, refrigerator and granite countertops. In addition to the large eating space off the kitchen, there is a formal dining room!! Sit in the private office and look out to the golf course!! The oversized primary bedroom has a walk- in closet, a 5 piece primary bathroom, and again, views of the golf course!! The finished basement is also light and bright and open!!! An extra large family room area contains a built in bar area!! The basement bedroom makes for a perfect guest suite with a large remodeled bath!!! Step out onto the composite deck and enjoy the views!! Electric screens will help you control the sunshine!! A small raised garden area is perfect for gardeners!!! See it today!!
Zillow last checked: 8 hours ago
Listing updated: September 13, 2023 at 08:50pm
Listed by:
Vicki Schmidt 303-521-6440 vickschm@aol.com,
MB X-Sell Properties
Bought with:
Christy Libertore, 100077752
Listings.com
Source: REcolorado,MLS#: 3586553
Facts & features
Interior
Bedrooms & bathrooms
- Bedrooms: 3
- Bathrooms: 3
- Full bathrooms: 2
- 3/4 bathrooms: 1
- Main level bathrooms: 2
- Main level bedrooms: 2
Primary bedroom
- Level: Main
Bedroom
- Level: Main
Bedroom
- Level: Basement
Primary bathroom
- Level: Main
Bathroom
- Level: Main
Bathroom
- Level: Basement
Dining room
- Level: Main
Family room
- Level: Basement
Kitchen
- Level: Main
Living room
- Level: Main
Office
- Level: Main
Heating
- Forced Air, Natural Gas
Cooling
- Central Air
Appliances
- Included: Bar Fridge, Cooktop, Dishwasher, Disposal, Double Oven, Dryer, Gas Water Heater, Microwave, Refrigerator, Self Cleaning Oven, Washer
Features
- Built-in Features, Ceiling Fan(s), Entrance Foyer, Five Piece Bath, Granite Counters, High Ceilings, Open Floorplan, Radon Mitigation System, Smoke Free, Walk-In Closet(s), Wet Bar
- Flooring: Carpet, Wood
- Windows: Double Pane Windows, Skylight(s), Window Coverings
- Basement: Finished,Partial
- Number of fireplaces: 1
- Fireplace features: Gas Log, Living Room
Interior area
- Total structure area: 3,292
- Total interior livable area: 3,292 sqft
- Finished area above ground: 1,924
- Finished area below ground: 1,003
Property
Parking
- Total spaces: 2
- Parking features: Concrete
- Attached garage spaces: 2
Features
- Levels: One
- Stories: 1
- Patio & porch: Covered, Deck, Front Porch, Patio
- Exterior features: Garden, Gas Grill, Rain Gutters
- Fencing: None
- Has view: Yes
- View description: Golf Course, Mountain(s)
Lot
- Size: 5,793 sqft
- Features: Cul-De-Sac, Greenbelt, Landscaped, Master Planned, On Golf Course, Sprinklers In Front, Sprinklers In Rear
Details
- Parcel number: R0395624
- Zoning: PDU
- Special conditions: Standard
Construction
Type & style
- Home type: SingleFamily
- Property subtype: Single Family Residence
Materials
- Brick, Frame
- Roof: Composition
Condition
- Year built: 1999
Details
- Builder name: Richmond American Homes
Utilities & green energy
- Electric: 110V, 220 Volts
- Sewer: Public Sewer
- Water: Public
- Utilities for property: Electricity Connected, Natural Gas Connected
Community & neighborhood
Senior living
- Senior community: Yes
Location
- Region: Highlands Ranch
- Subdivision: Gleneagles Village
HOA & financial
HOA
- Has HOA: Yes
- HOA fee: $421 monthly
- Amenities included: Clubhouse, Fitness Center, Gated, Golf Course, Parking, Pool, Tennis Court(s)
- Services included: Maintenance Grounds, Maintenance Structure, Road Maintenance
- Association name: GLENEAGLES VILLAGE
- Association phone: 303-482-2213
- Second HOA fee: $86 annually
- Second association name: HRCA
- Second association phone: 303-791-8958
Other
Other facts
- Listing terms: Cash,Conventional,FHA
- Ownership: Individual
Price history
| Date | Event | Price |
|---|---|---|
| 8/28/2023 | Sold | $800,000+88.2%$243/sqft |
Source: | ||
| 2/26/2010 | Listing removed | $425,000$129/sqft |
Source: Dominion Enterprises #591075 Report a problem | ||
| 2/15/2009 | Listed for sale | $425,000$129/sqft |
Source: Advanced Access #591075 Report a problem | ||
| 1/4/2008 | Sold | $425,000+30.8%$129/sqft |
Source: Public Record Report a problem | ||
| 12/30/1999 | Sold | $325,027$99/sqft |
Source: Public Record Report a problem | ||
Public tax history
| Year | Property taxes | Tax assessment |
|---|---|---|
| 2025 | $5,015 +14.6% | $49,780 -12.5% |
| 2024 | $4,376 +42.2% | $56,900 -0.9% |
| 2023 | $3,076 -3.9% | $57,440 +41.4% |
Find assessor info on the county website
Neighborhood: 80130
Nearby schools
GreatSchools rating
- 6/10Fox Creek Elementary SchoolGrades: PK-6Distance: 1.1 mi
- 5/10Cresthill Middle SchoolGrades: 7-8Distance: 0.8 mi
- 9/10Highlands Ranch High SchoolGrades: 9-12Distance: 1.1 mi
Schools provided by the listing agent
- Elementary: Fox Creek
- Middle: Cresthill
- High: Highlands Ranch
- District: Douglas RE-1
Source: REcolorado. This data may not be complete. We recommend contacting the local school district to confirm school assignments for this home.
Get a cash offer in 3 minutes
Find out how much your home could sell for in as little as 3 minutes with a no-obligation cash offer.
Estimated market value
$800,600
Get a cash offer in 3 minutes
Find out how much your home could sell for in as little as 3 minutes with a no-obligation cash offer.
Estimated market value
$800,600

