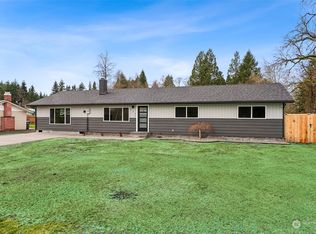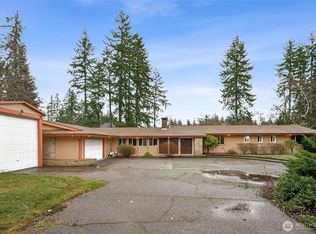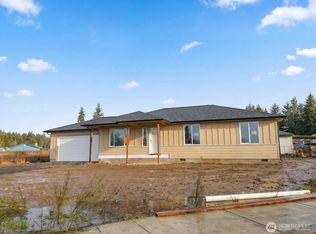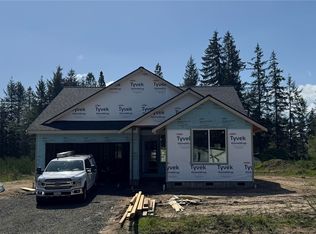Sold
Listed by:
Brenda L Dean,
Riley Jackson Real Estate Inc.
Bought with: ZNonMember-Office-MLS
$325,000
8 Calder Road, Elma, WA 98541
3beds
2,040sqft
Single Family Residence
Built in 1970
9,583.2 Square Feet Lot
$321,900 Zestimate®
$159/sqft
$2,465 Estimated rent
Home value
$321,900
$293,000 - $354,000
$2,465/mo
Zestimate® history
Loading...
Owner options
Explore your selling options
What's special
This could be your new address in this fantastic Elma neighborhood! This spacious 3bd 2bth home offers a welcoming foyer adjacent to a spacious dining room area which sits opposite of your cozy living room. Right off the kitchen you will find a walk in pantry with ample storage and a generous laundry room space. The private staircase leads to a 540 sq ft primary bedroom complete with large walk in closet and ensuite bathroom. The yard is a partially fenced and is an open canvas waiting for your special touch-perfect for outdoor activities and pets. Driveway has a large 864 sq ft shop complete with electric and has plenty of room to park your RV plus a couple of additional vehicles.
Zillow last checked: 8 hours ago
Listing updated: October 23, 2025 at 04:03am
Listed by:
Brenda L Dean,
Riley Jackson Real Estate Inc.
Bought with:
Unrepresentd ZDefault
ZNonMember-Office-MLS
Source: NWMLS,MLS#: 2362637
Facts & features
Interior
Bedrooms & bathrooms
- Bedrooms: 3
- Bathrooms: 2
- Full bathrooms: 1
- 3/4 bathrooms: 1
- Main level bathrooms: 1
- Main level bedrooms: 2
Bedroom
- Level: Main
Bedroom
- Level: Main
Bathroom full
- Level: Main
Dining room
- Level: Main
Entry hall
- Level: Main
Kitchen with eating space
- Level: Main
Living room
- Level: Main
Utility room
- Level: Main
Heating
- Baseboard, Electric
Cooling
- None
Appliances
- Included: Dishwasher(s), Dryer(s), Microwave(s), Refrigerator(s), Washer(s)
Features
- Flooring: Hardwood, Laminate, Carpet
- Basement: None
- Has fireplace: No
Interior area
- Total structure area: 2,040
- Total interior livable area: 2,040 sqft
Property
Parking
- Total spaces: 2
- Parking features: Driveway, Detached Garage, Off Street, RV Parking
- Garage spaces: 2
Features
- Levels: One and One Half
- Stories: 1
- Entry location: Main
- Has view: Yes
- View description: Territorial
Lot
- Size: 9,583 sqft
- Features: Paved, Fenced-Partially, RV Parking, Shop
- Topography: Level
Details
- Parcel number: 180634230030
- Special conditions: Standard
Construction
Type & style
- Home type: SingleFamily
- Architectural style: Traditional
- Property subtype: Single Family Residence
Materials
- Wood Siding
- Foundation: Concrete Ribbon
- Roof: Composition
Condition
- Year built: 1970
- Major remodel year: 1970
Utilities & green energy
- Electric: Company: PUD
- Sewer: Septic Tank, Company: Septic
- Water: Public, Company: City of Elma
- Utilities for property: Xfinity, Xfinity
Community & neighborhood
Location
- Region: Elma
- Subdivision: Elma
Other
Other facts
- Listing terms: Cash Out,Conventional,FHA,VA Loan
- Cumulative days on market: 86 days
Price history
| Date | Event | Price |
|---|---|---|
| 9/22/2025 | Sold | $325,000-18.7%$159/sqft |
Source: | ||
| 7/22/2025 | Pending sale | $399,900$196/sqft |
Source: | ||
| 6/11/2025 | Listed for sale | $399,900$196/sqft |
Source: | ||
| 6/6/2025 | Contingent | $399,900$196/sqft |
Source: | ||
| 6/2/2025 | Pending sale | $399,900$196/sqft |
Source: | ||
Public tax history
| Year | Property taxes | Tax assessment |
|---|---|---|
| 2024 | $3,439 +10.2% | $379,648 +15.1% |
| 2023 | $3,119 +4.6% | $329,816 |
| 2022 | $2,981 +7.3% | $329,816 +25.7% |
Find assessor info on the county website
Neighborhood: 98541
Nearby schools
GreatSchools rating
- 7/10Elma Elementary SchoolGrades: PK-5Distance: 0.2 mi
- 6/10Elma Middle SchoolGrades: 6-8Distance: 1 mi
- 7/10Elma High SchoolGrades: 9-12Distance: 0.8 mi
Schools provided by the listing agent
- Elementary: Elma Elem
- Middle: Elma Mid
- High: Elma High
Source: NWMLS. This data may not be complete. We recommend contacting the local school district to confirm school assignments for this home.

Get pre-qualified for a loan
At Zillow Home Loans, we can pre-qualify you in as little as 5 minutes with no impact to your credit score.An equal housing lender. NMLS #10287.



