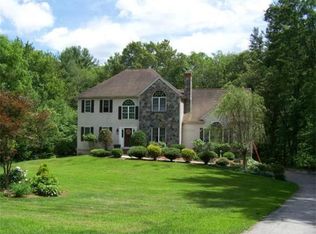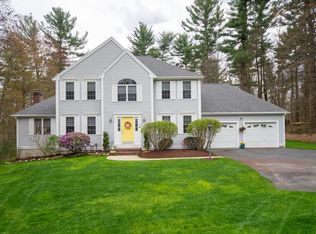Spacious colonial style home located in the desirable town of Mendon and situated in the popular Forest Park neighborhood. This home boasts over 2100 Sq Ft in addition to the extra large detached propane heated garage/workspace with 480 Sq Ft of unfinished space above for possible expansion. Upon entering the home, potential buyers will be greeted with a 1st floor open floor plan which includes hardwood throughout. The current set-up consists of a front to back living and family room with french doors & a dining room with brick fireplace. The custom built cabinet packed cherry kitchen adds warmth and class to the space with access to the rear composite deck. The 2nd floor consists of 4 large bedrooms all of which are carpeted. The Master suite will delight most buyers with a walk-in closet and private bathroom. The walk-out lower level provides access to the stamped concrete patio as well as the 2 car garage. NEW HVAC 2018 (Boiler, air handler & Central Air) New Water Softener System
This property is off market, which means it's not currently listed for sale or rent on Zillow. This may be different from what's available on other websites or public sources.

