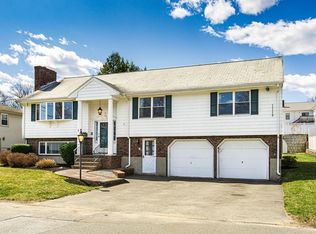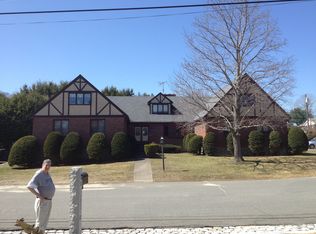Oversized split entry that features a large first floor family room with vaulted ceiling, parquet floor and ceiling fan. Living room has hardwood floors, lovely bow window and fireplace. Kitchen has Maple cabinets, granite counters and recessed lighting. Master bedroom has full bath. Lower level has another family room with a fireplace which is unique. Wet bar and another room which could be used as a fourth bedroom. The finished basement would make a terrific in-law. An 18 x 14 deck overlooks a private and professionally landscaped level back yard. There are front and back sprinklers, central air-conditioning & a two car garage.
This property is off market, which means it's not currently listed for sale or rent on Zillow. This may be different from what's available on other websites or public sources.

