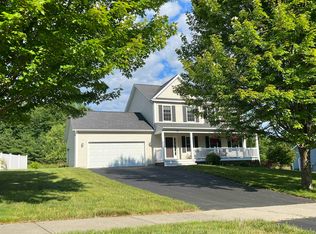Closed
Listed by:
Leland J Ryea,
Rockstar Real Estate Collective 802-764-0571
Bought with: Chenette Real Estate
$600,000
8 Butternut Circle, Milton, VT 05468
3beds
1,936sqft
Single Family Residence
Built in 2010
0.47 Acres Lot
$599,200 Zestimate®
$310/sqft
$3,109 Estimated rent
Home value
$599,200
$539,000 - $665,000
$3,109/mo
Zestimate® history
Loading...
Owner options
Explore your selling options
What's special
Move-in ready Milton colonial! This beautiful 3-bedroom home has so much to offer and doesn't need a thing besides a new buyer to move in and enjoy. The inviting front porch welcomes you in to the spacious first floor featuring an open living, dining, and kitchen floor plan. You'll love cooking and entertaining in the updated kitchen complete with kitchen island, floating shelves, and plenty of storage. Upstairs, the primary suite offers an ensuite bathroom and generous closet space. Two additional bedrooms and a full bathroom ensure comfort and privacy for everyone. The unfinished basement provides storage and the opportunity for future expansion with an egress window already in place. Venture outside to your own private oasis! The meticulously landscaped backyard is a true highlight, complete with lush gardens, a well-manicured lawn, and a beautiful new back deck. Imagine hosting summer gatherings at your very own tiki bar and sandbar – a unique feature that will make your home the go-to destination for friends and family. And on top of all that, this desirable neighborhood has 100 acres of common land to enjoy. Located just minutes to Colchester and I-89, this home is sure to impress with all it offers!
Zillow last checked: 8 hours ago
Listing updated: August 19, 2024 at 06:46am
Listed by:
Leland J Ryea,
Rockstar Real Estate Collective 802-764-0571
Bought with:
Michael Allen
Chenette Real Estate
Source: PrimeMLS,MLS#: 5000384
Facts & features
Interior
Bedrooms & bathrooms
- Bedrooms: 3
- Bathrooms: 3
- Full bathrooms: 2
- 1/2 bathrooms: 1
Heating
- Natural Gas, Forced Air, Hot Air
Cooling
- None
Appliances
- Included: Dishwasher, Microwave, Refrigerator, Gas Stove
- Laundry: 1st Floor Laundry
Features
- Ceiling Fan(s), Dining Area, Kitchen Island, Primary BR w/ BA, Walk-In Closet(s)
- Basement: Roughed In,Interior Stairs,Unfinished,Interior Access,Interior Entry
Interior area
- Total structure area: 2,896
- Total interior livable area: 1,936 sqft
- Finished area above ground: 1,936
- Finished area below ground: 0
Property
Parking
- Total spaces: 2
- Parking features: Paved
- Garage spaces: 2
Features
- Levels: Two
- Stories: 2
- Exterior features: Deck, Garden, Other - See Remarks
- Fencing: Full
- Frontage length: Road frontage: 100
Lot
- Size: 0.47 Acres
- Features: Landscaped, Level
Details
- Parcel number: 39612314452
- Zoning description: Residential
Construction
Type & style
- Home type: SingleFamily
- Architectural style: Colonial
- Property subtype: Single Family Residence
Materials
- Vinyl Siding
- Foundation: Concrete
- Roof: Architectural Shingle
Condition
- New construction: No
- Year built: 2010
Utilities & green energy
- Electric: Circuit Breakers
- Sewer: 1000 Gallon, Septic Tank
- Utilities for property: Cable Available
Community & neighborhood
Location
- Region: Milton
- Subdivision: Highview Estates
HOA & financial
Other financial information
- Additional fee information: Fee: $600
Other
Other facts
- Road surface type: Paved
Price history
| Date | Event | Price |
|---|---|---|
| 8/16/2024 | Sold | $600,000+0.2%$310/sqft |
Source: | ||
| 6/16/2024 | Contingent | $599,000$309/sqft |
Source: | ||
| 6/13/2024 | Listed for sale | $599,000+81.6%$309/sqft |
Source: | ||
| 10/28/2016 | Sold | $329,900+9.4%$170/sqft |
Source: | ||
| 8/24/2010 | Sold | $301,675$156/sqft |
Source: Public Record Report a problem | ||
Public tax history
| Year | Property taxes | Tax assessment |
|---|---|---|
| 2024 | -- | $404,800 |
| 2023 | -- | $404,800 |
| 2022 | -- | $404,800 +29.3% |
Find assessor info on the county website
Neighborhood: 05468
Nearby schools
GreatSchools rating
- 4/10Milton Middle SchoolGrades: 5-8Distance: 2.4 mi
- 8/10Milton Senior High SchoolGrades: 9-12Distance: 1.9 mi
- 4/10Milton Elementary SchoolGrades: PK-4Distance: 2.4 mi
Schools provided by the listing agent
- Elementary: Milton Elementary School
- Middle: Milton Jr High School
- High: Milton Senior High School
- District: Milton
Source: PrimeMLS. This data may not be complete. We recommend contacting the local school district to confirm school assignments for this home.
Get pre-qualified for a loan
At Zillow Home Loans, we can pre-qualify you in as little as 5 minutes with no impact to your credit score.An equal housing lender. NMLS #10287.
